Let us walk through around the world -Part104-Design and architecture of the building company Medibank Insurance
gni

Architect: HASSELL
Location: Melbourne, Australia
Area: 47750 square meters
The dynamic atmosphere of the new Medibank building focuses on providing a healthy and active work space. The building was built in Melbourne, Australia's largest health insurance and insurance company, designed to design the HASSELL architecture company with the chris connell design, kerry phelan design office, russell & george, to value the medibank insurance company in Their new spacious space will be displayed.
The main feature of building architecture is the use of a series of stairs and ramps that spin around the building and connect the floors together.
Using the color combination as a helping hand and a curved shape of the steps creates an abstract and intuitive view toward the space atrium.
To encourage employees to adapt to the work environment, there are about 26 types of wardrobe and balconies with Internet access for work and rest during work.
In addition, a multi-purpose sports ground is located on the ground floor and adjacent to the greenery area for dining with an island kitchen.
To coordinate the interior with nature, many plants are distributed in building spaces to eliminate stress and improve the quality of indoor air and visually make the workplace enjoyable.
In general, the pleasurable space of the medibank company has created a unique environment for customers and employees so that space can help to advance ideas while at the same time improving the cultural and economic value through profitability and efficiency. , bring on .
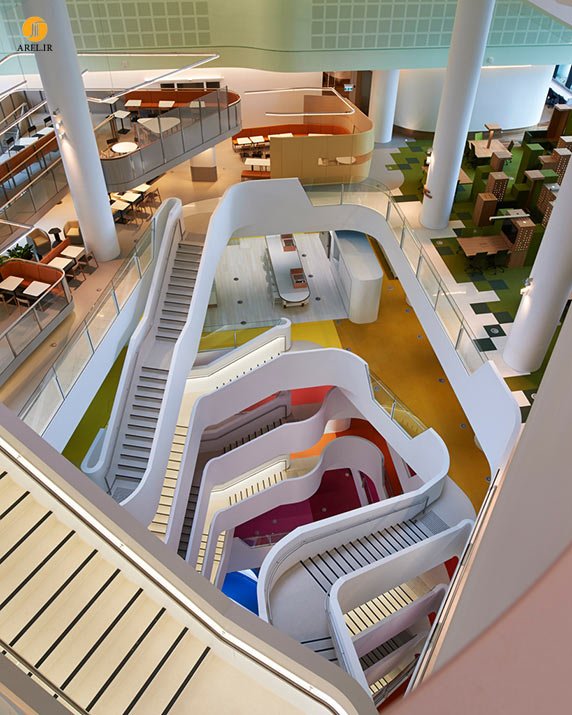
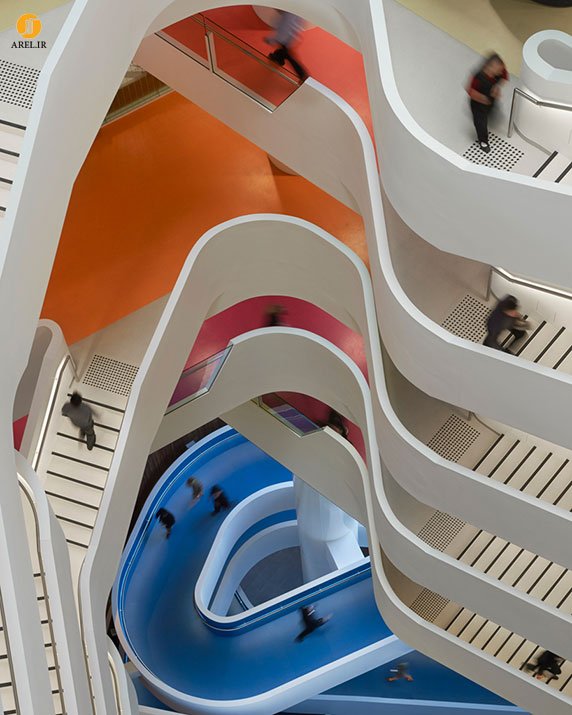
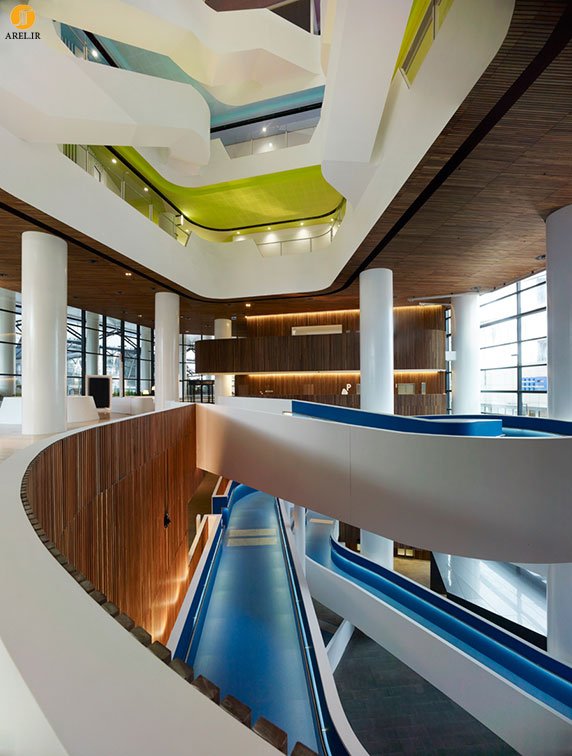
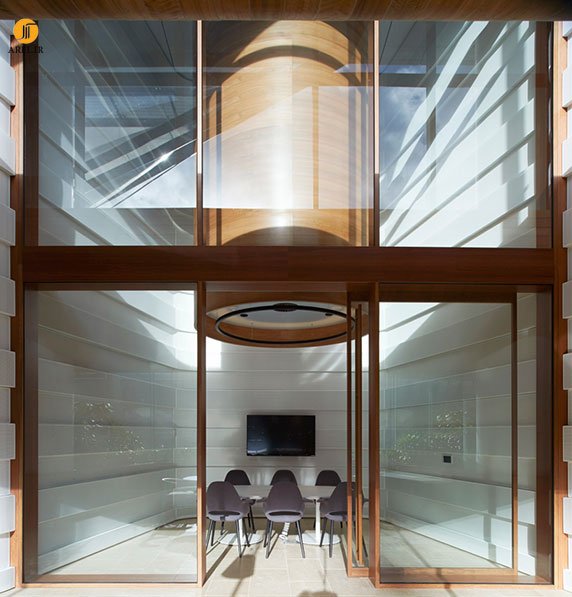
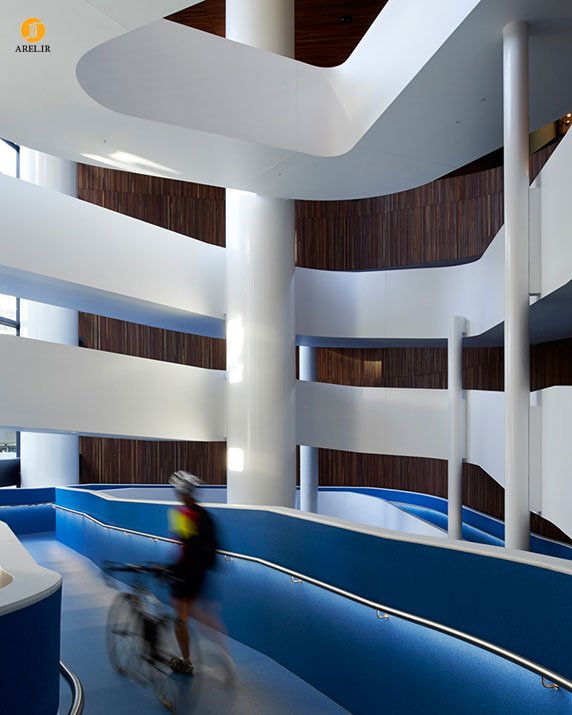
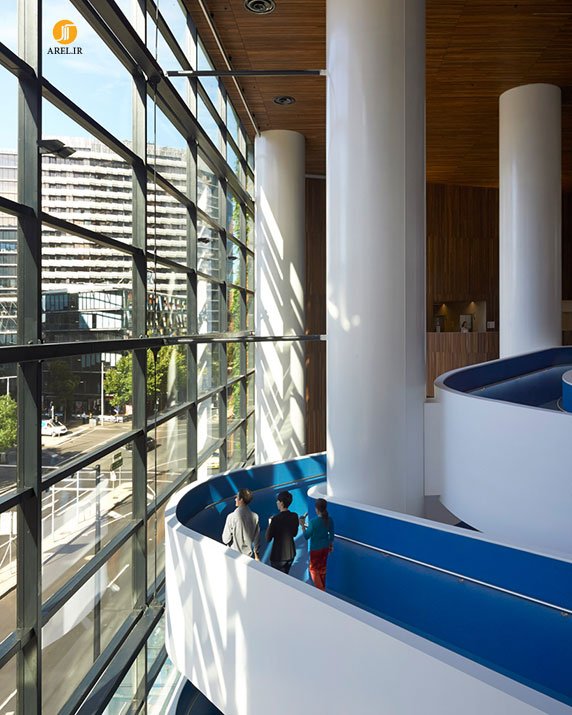
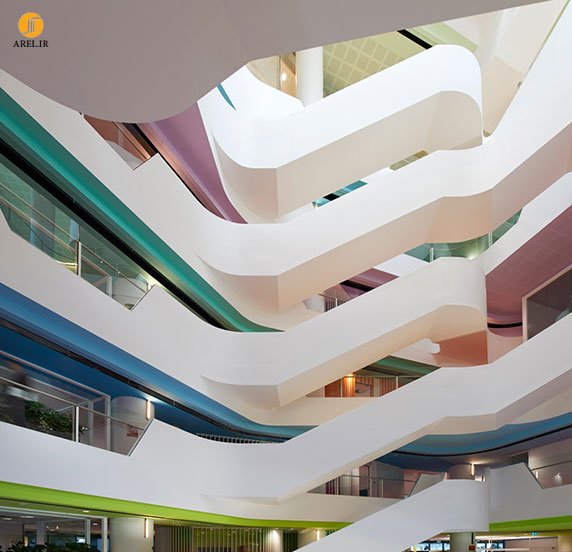
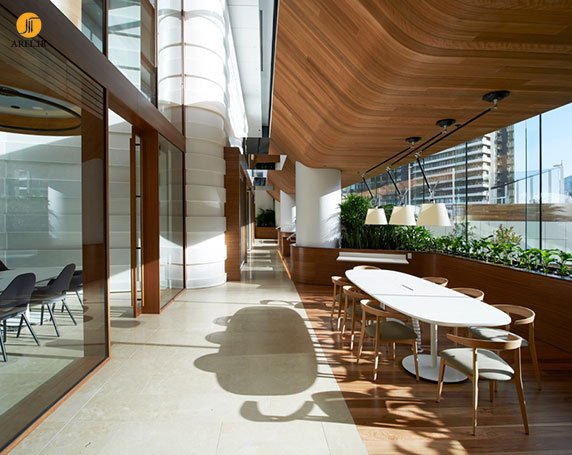
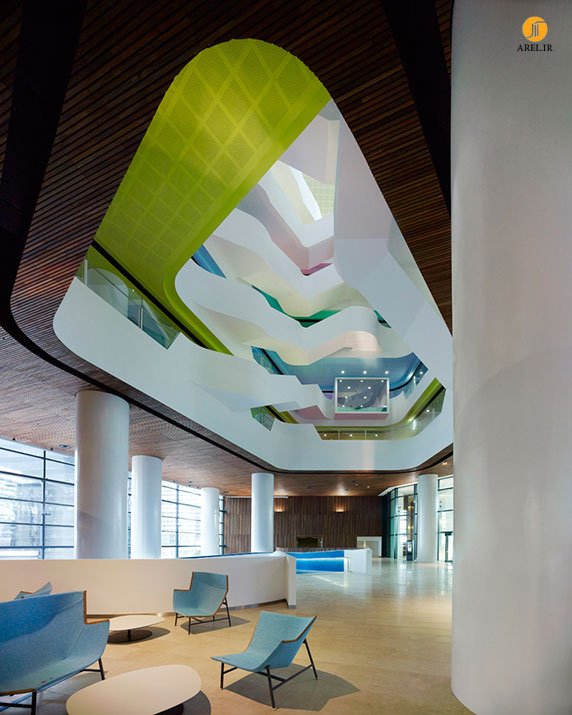
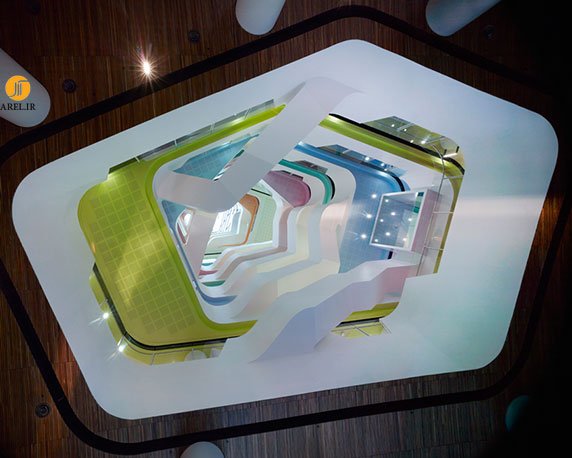
Hello @mercori, thank you for sharing this creative work! We just stopped by to say that you've been upvoted by the @creativecrypto magazine. The Creative Crypto is all about art on the blockchain and learning from creatives like you. Looking forward to crossing paths again soon. Steem on!