Hello Stemians..
How are You Stemians Friend ? We meet again in the different contents..
On this content I want to write about how or stage stage in the planning of hotel buildings.
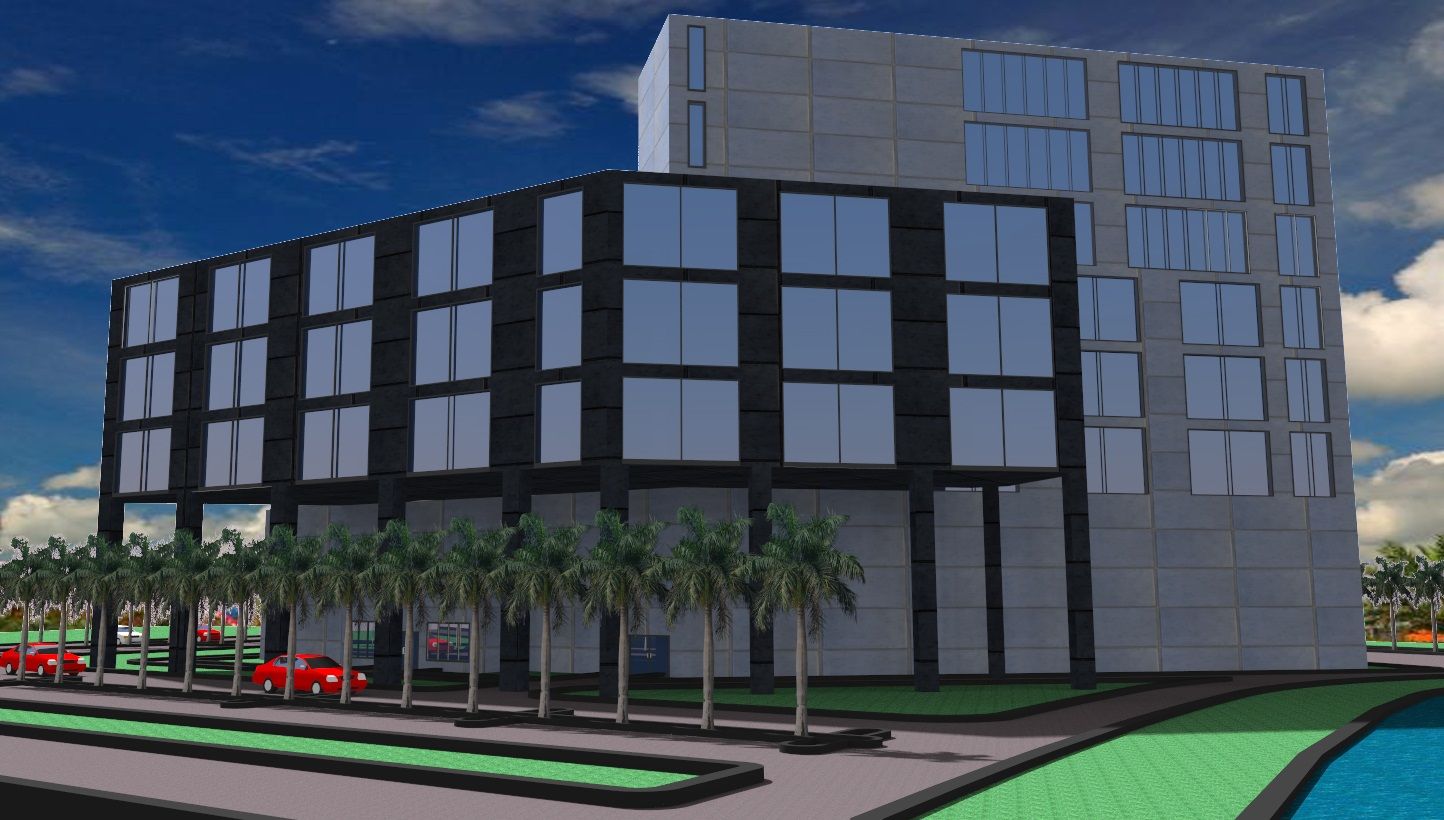
Image by @raviyanda use Render Sketchup Application
The hotel is a form of commercially managed accommodation, provided for everyone to get service, lodging including food and beverage and also other facilities.
4 Star Hotel Terms
- Minimum of 47 standard rooms / singles = minimum 24 m2
- Double = minimum 28 m2
- Other rooms: excecutive room, superior room, suite room, deluxe room, moderate room.
In architecture science to build a building we need to analyze the land, Topography, Lighting, vegetation potential, view, point of interest.
The 4 Star Hotel Building Plan
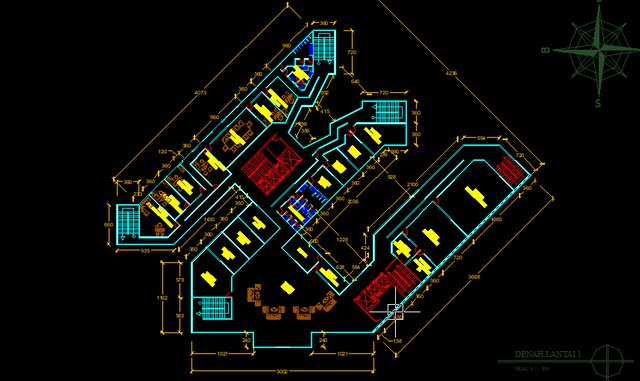 Image first floor plan by @raviyanda use AutoCad Application
Image first floor plan by @raviyanda use AutoCad Application
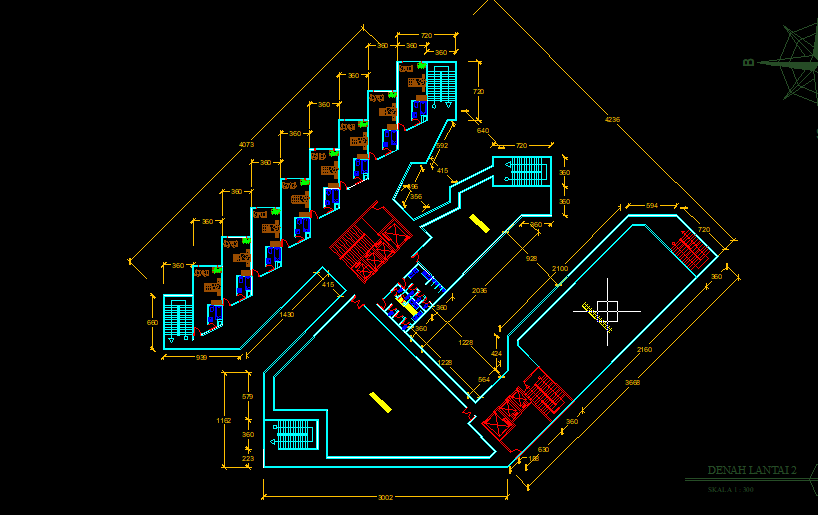 Image second floor plan by @raviyanda use AutoCad Application
Image second floor plan by @raviyanda use AutoCad Application
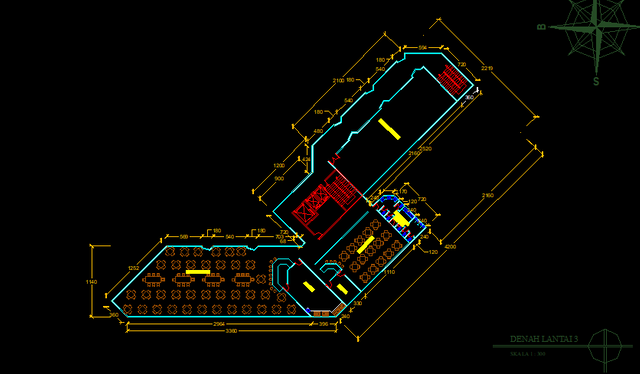 Image third floor plan by @raviyanda use AutoCad Application
Image third floor plan by @raviyanda use AutoCad Application
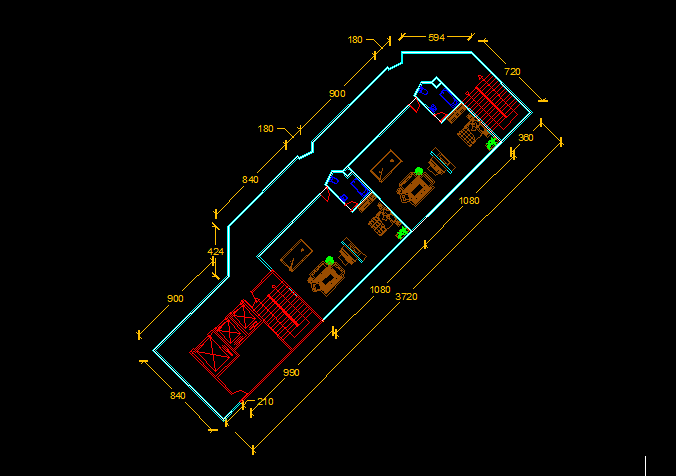 Image plan the fourth floor to eighth by @raviyanda use AutoCad Application
Image plan the fourth floor to eighth by @raviyanda use AutoCad Application
3d Building Images
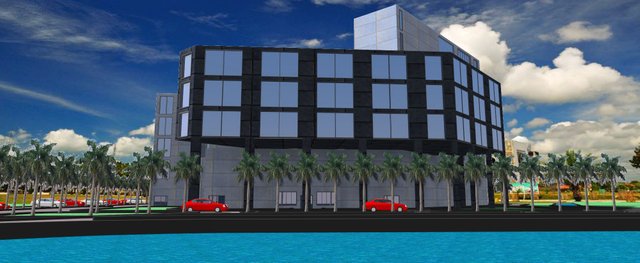 Image facade building by @raviyanda use Render Sketchup Application
Image facade building by @raviyanda use Render Sketchup Application
 Image facade building by @raviyanda use Render Sketchup Application
Image facade building by @raviyanda use Render Sketchup Application
 Image facade building by @raviyanda use Render Sketchup Application
Image facade building by @raviyanda use Render Sketchup Application
4 Star Hotel Interiors
 Image interior corridor by @raviyanda use Render Sketchup Application
Image interior corridor by @raviyanda use Render Sketchup Application
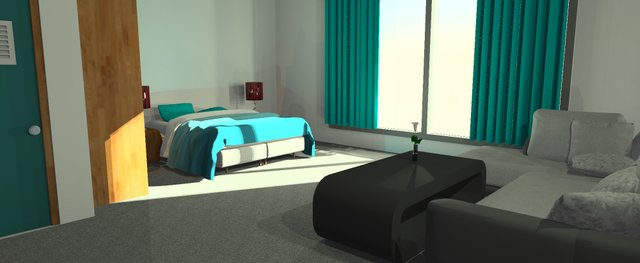 Image interior rooms by @raviyanda use Render Sketchup Application
Image interior rooms by @raviyanda use Render Sketchup Application
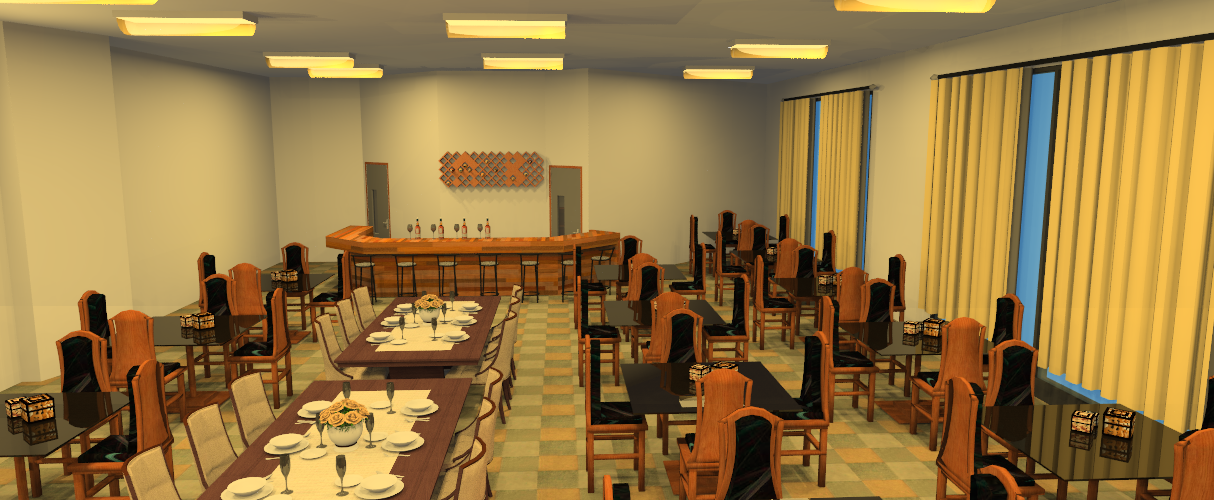
Image interior restaurant by @raviyanda use Render Sketchup Application
Thank You & Support Me @raviyanda











good engineering..
thank you @nomishiekh
I'll try to reproduce this in Blender... I know it will be a while, but I found this inspirational.
Thanks 😊
If my article is useful
Thank you once again
I like your posts but I'd like them more if you described, or just talked about your process, what you're doing, what your goal is, difficulties, or anything really, let us join the journey you're going through!
Thank you @mobbs 😊
in the future I will be better, more complete in explaining about this