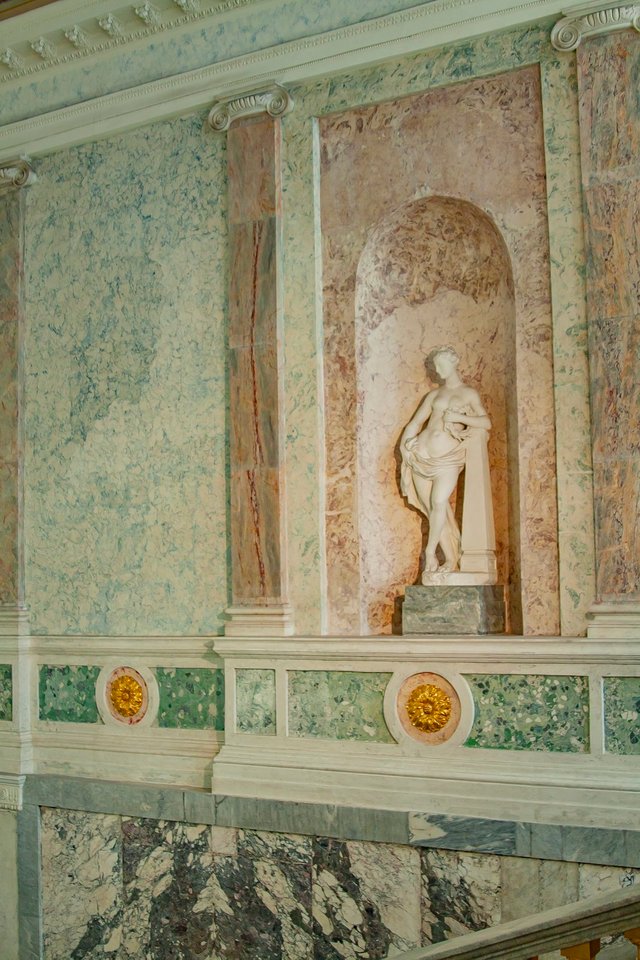Travel around St. Petersburg No 42. A walk through the Mikhailovsky Castle. Прогулка по Михайловскому замку
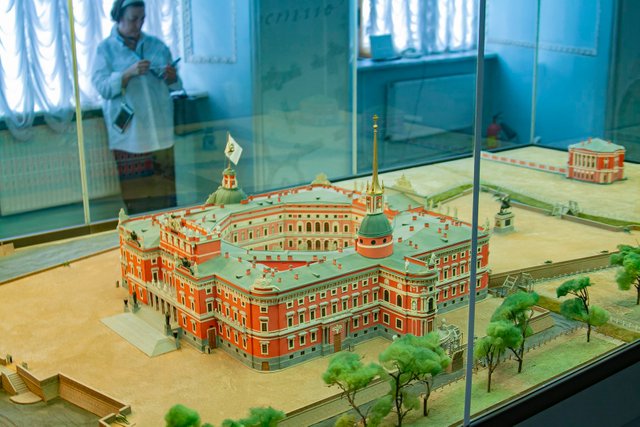
Hello everybody! Yesterday we started our virtual tour at Mikhailovsky Castle. I showed its appearance from different sides and told a little about this residence of Emperor Paul I. Today we will enter inside, where we will have a long walk through the halls of the palace.
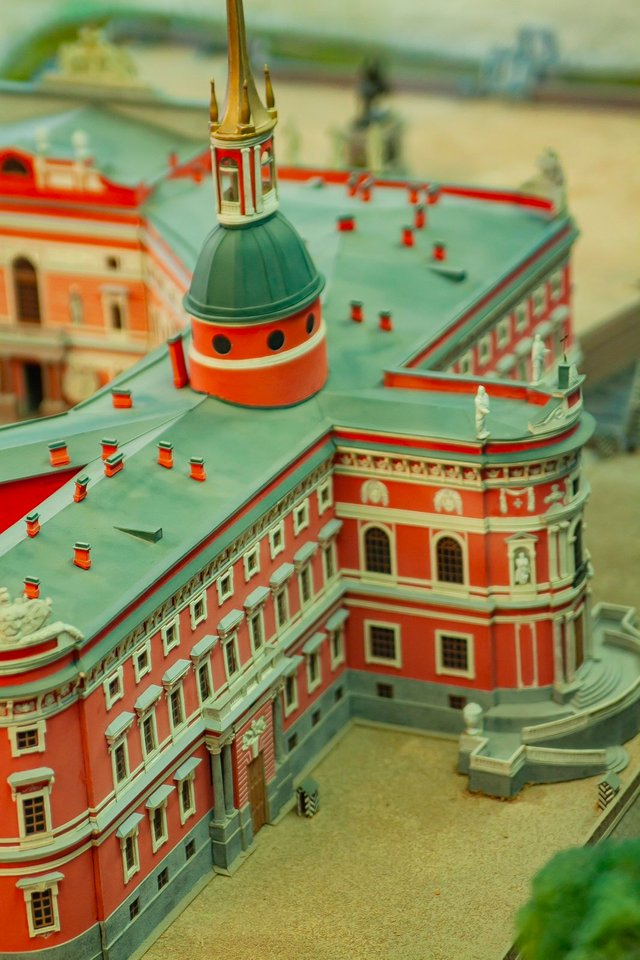
ONLINE REFERENCE: Every visitor to the Mikhailovsky Castle is greeted by a grand staircase. She opens the suite of the mezzanine apartments. Its interior was created in 1799-1801 by architect V. Brenna. The main part of the work was completed during the lifetime of Paul I.
Compositionally, the grand staircase of the castle resembles the Jordanian Staircase of the Winter Palace. However, Versailles was considered its prototype when it was created, and Pavel even designated the staircase on the diagram as "Versailles".
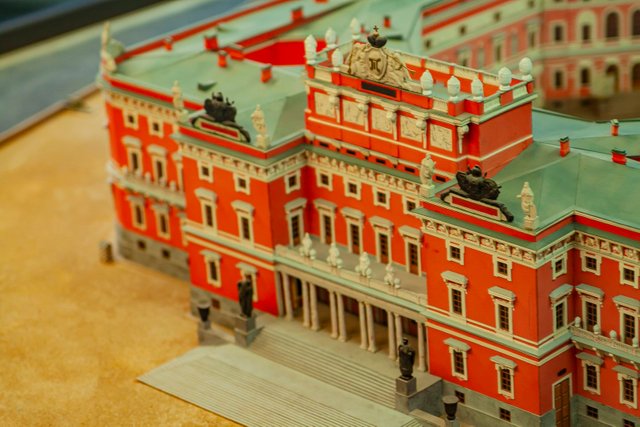
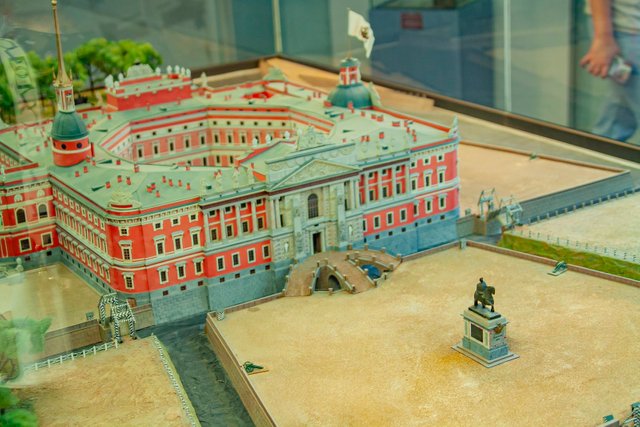
Immediately after passing the turnstile, where there is a wardrobe and a small kiosk with books, visitors are greeted by a large and beautiful mock-up of the castle. The copy is made of very high quality, it is covered with a transparent glass showcase. I involuntarily lingered and took a few pictures, as if I had flown over a real castle a few dozen meters away.
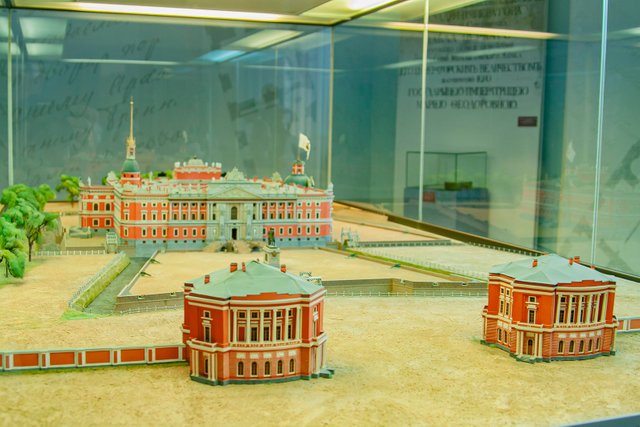
A grand staircase leads from the entrance. I was a little confused by the fact that now the entrance to the castle is located in the courtyard, but before there were several entrances here. I wonder exactly which way the visitor got into the castle in the old days so that he could immediately get to the main staircase?
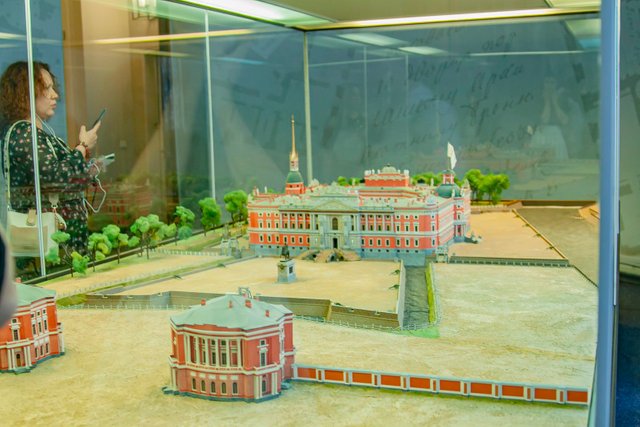
One way or another, we came out on this staircase literally right after entering the building. Perhaps the ring structure of the castle somehow transforms and closes the passages on the first floor, and the exit to the stairs occurs in some almost magical way.
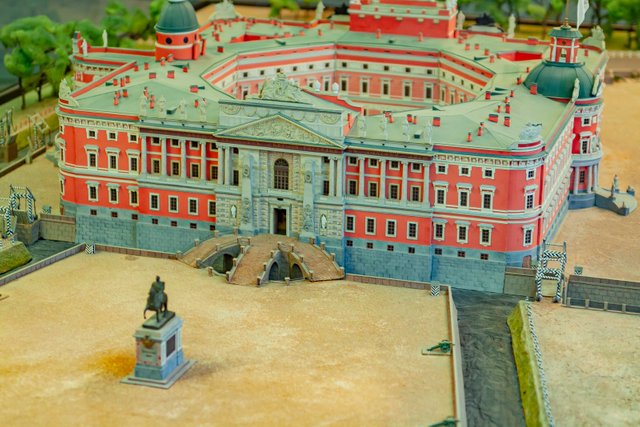
As it is written in the certificate, Pavel did not have time to live to complete the finishing of the castle. But they finished building and decorating the staircase during his lifetime. However, the builders did not fully complete the initial project. According to the architect's original plan, paintings on various historical themes were to be hung along the marble walls.
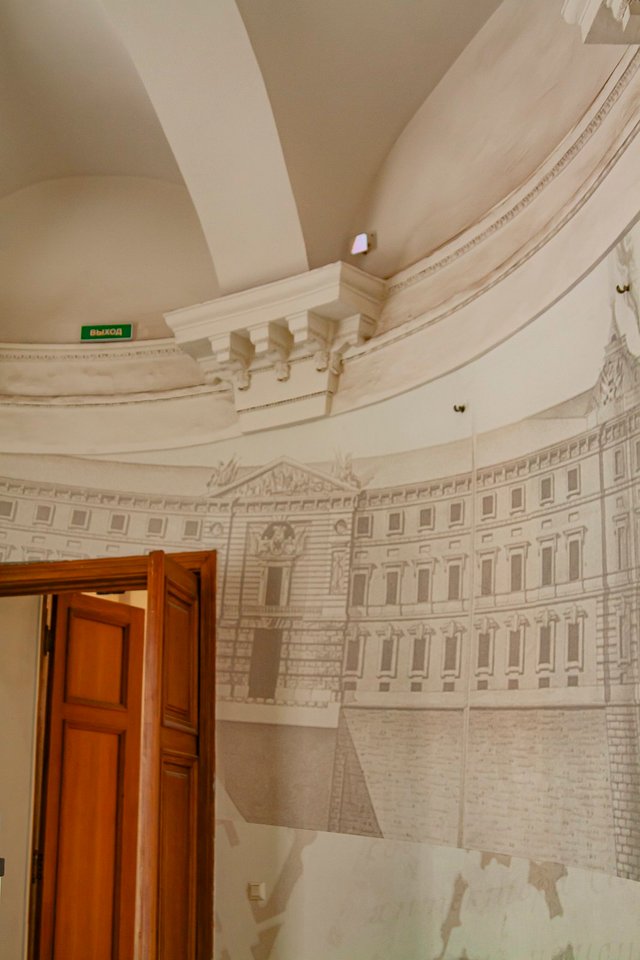
Tomorrow we will continue our walk through the halls of the Mikhailovsky Castle. I have always been attracted to such places related to the history of the Russian emperors and their palaces. And there is really something to see here. In addition to the beautiful interiors, there are many paintings and tableware items. And that's it for today!
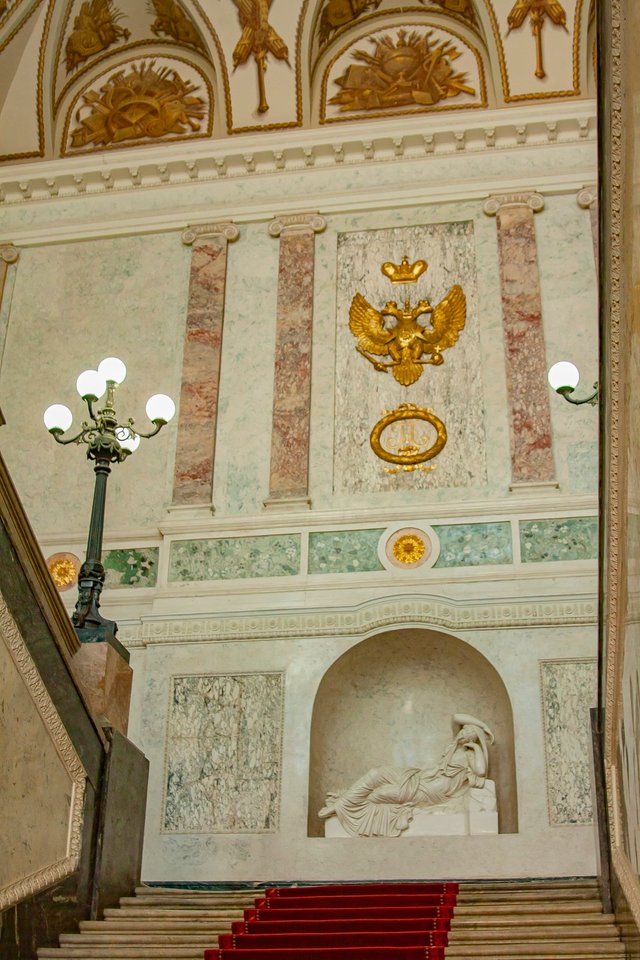
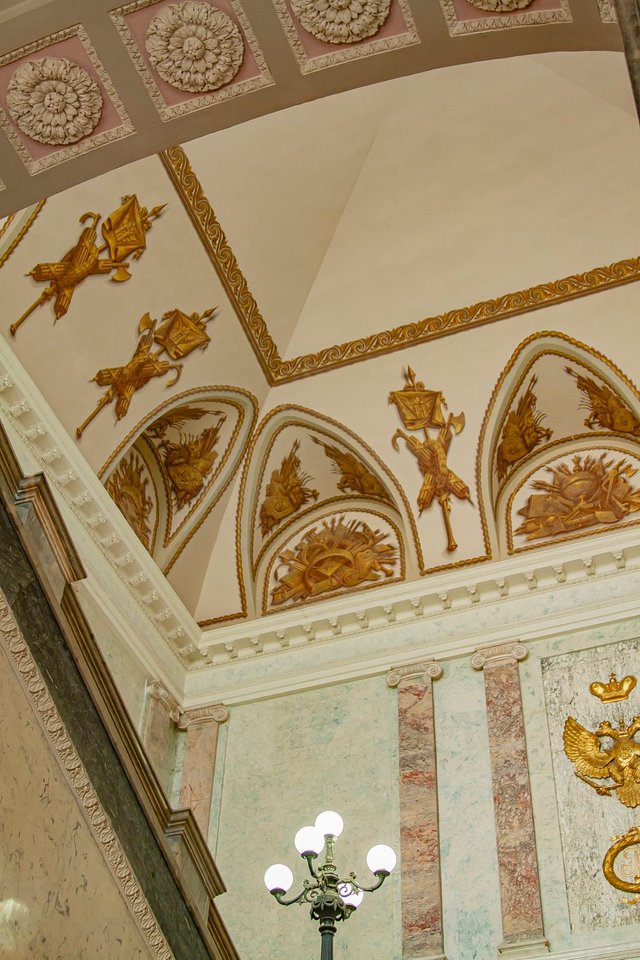
Привет всем! Вчера мы начали нашу виртуальную экскурсию в Михайловском замке. Я показал его внешний вид с разных сторон и рассказал немного об этой резиденции императора Павла I. Сегодня мы войдём внутрь, где нам предстоит долга прогулка по залам дворца.
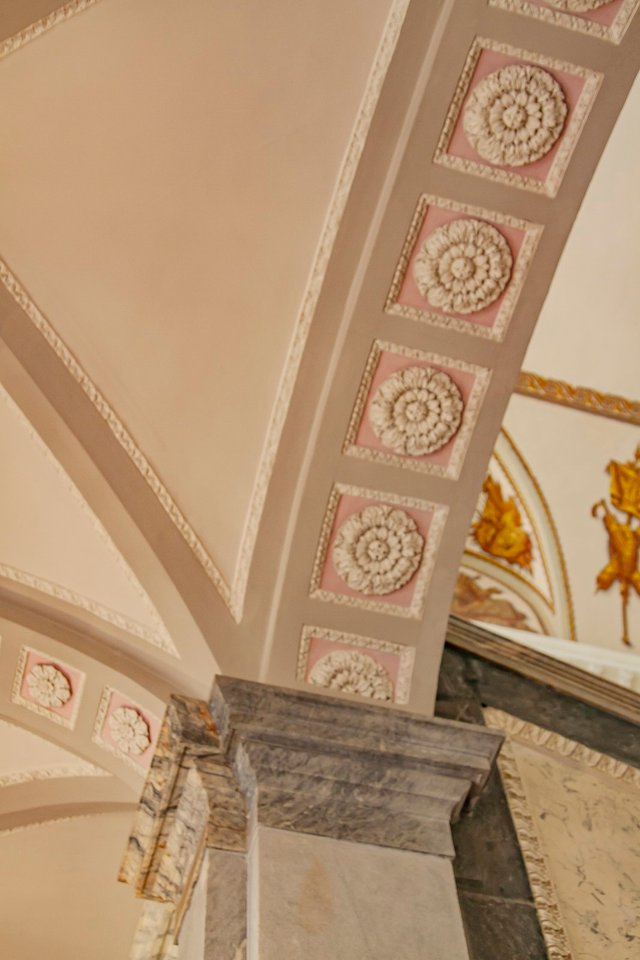
СПРАВКА из СЕТИ: Каждого посетителя Михайловского замка встречает парадная лестница. Она открывает анфиладу апартаментов бельэтажа. Её интерьер был создан в 1799-1801 годах по проекту архитектора В.Бренны. Основная часть работ была закончена ещё при жизни Павла I.
Композиционно парадная лестница замка напоминает Иорданскую лестницу Зимнего дворца. Впрочем, её прообразом при создании считался Версаль, а Павел даже обозначил на схеме лестницу как «версалскую».
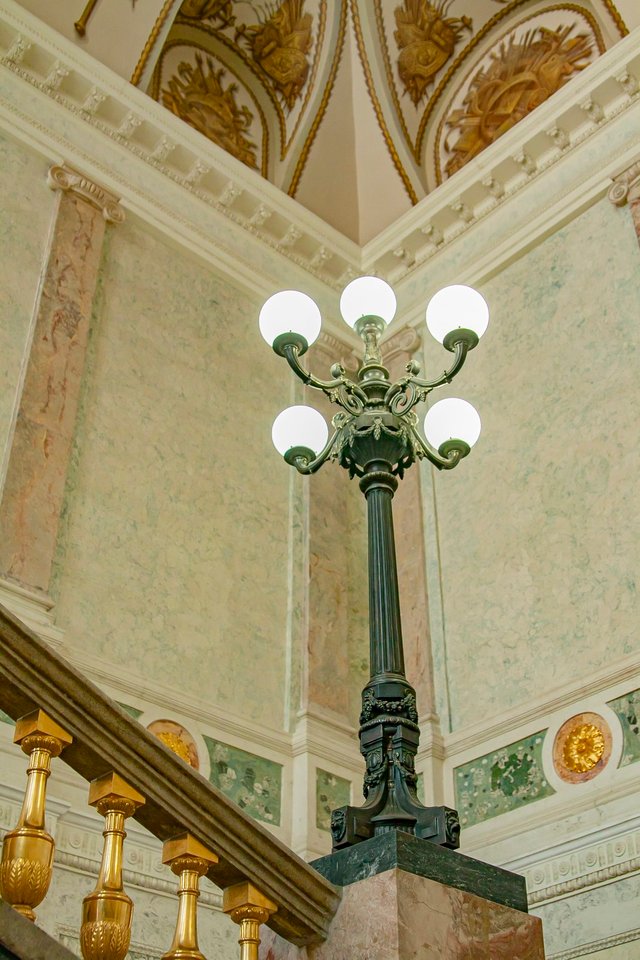
Сразу после прохождения турникета, там где гардероб и небольшой киоск с книгами, посетителей встречает большой и красивый макет замка. Копия выполнена очень качественно, она закрыта прозрачной стеклянной витриной. Я невольно задержался и сделал несколько снимков, словно пролетел над настоящим замком в нескольких десятках метров.
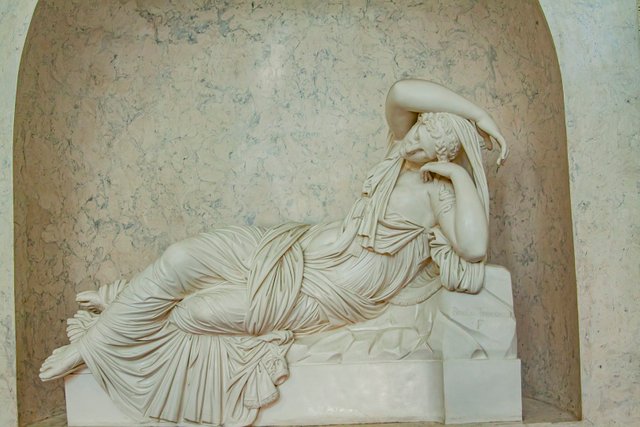
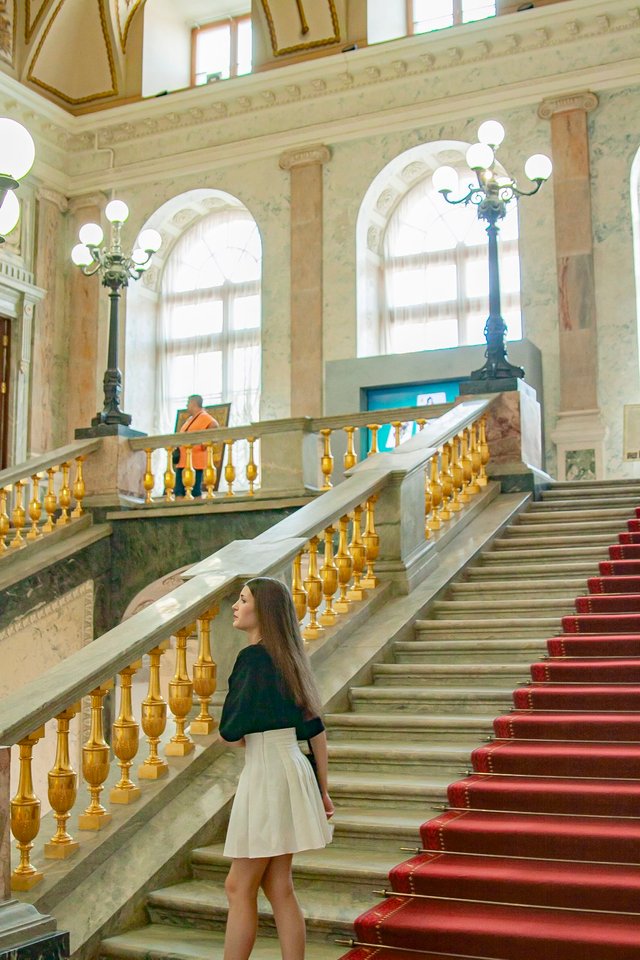
От входа внутрь ведёт парадная лестница. Меня немного смутило то, что сейчас вход в замок расположен во дворе, но раньше ведь здесь имелось несколько входов. Интересно, каким именно путём попадал в замок посетитель в прежние времена так, чтобы сразу попасть на главную лестницу?
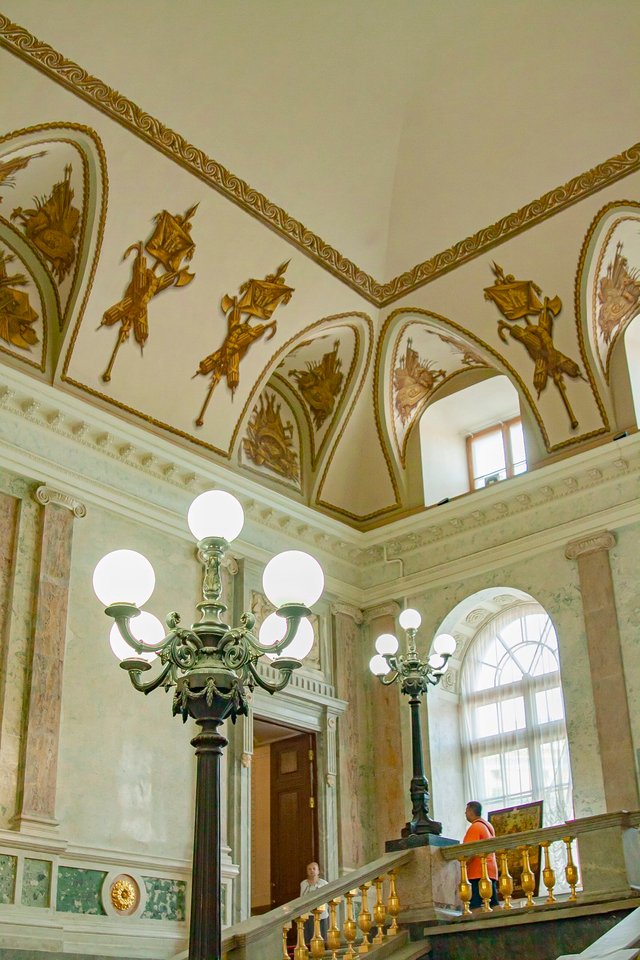
Так или иначе, но мы вышли на эту лестницу буквально сразу после входа внутрь здания. Возможно кольцевая структура замка каким-то образом преобразует и замыкает проходы по первому этажу, и выход на лестницу происходит каким-то почти магическим путём.
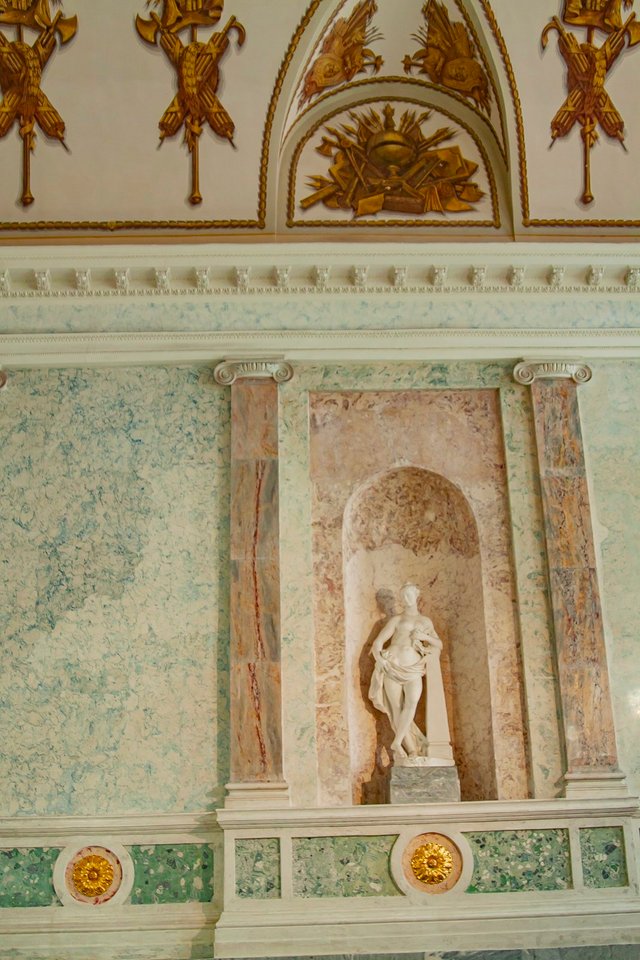
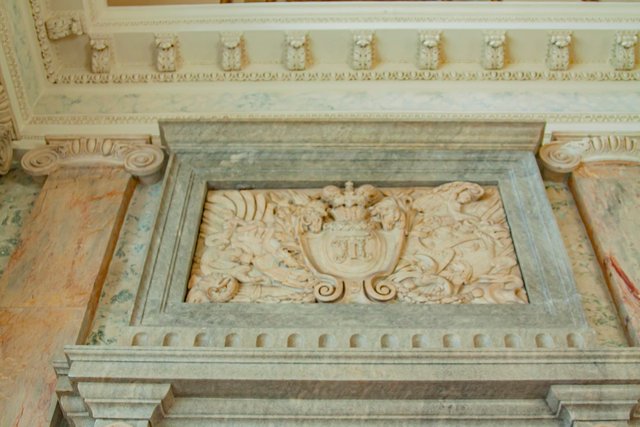
Как написано в справке, Павел не успел дожить до полного окончания отделки замка. Но лестницу закончили строить отделывать ещё при его жизни. Впрочем строители не до конца завершили изначальный проект. По первоначальному плану архитектора вдоль мраморных стен должны были висеть картиы на разные исторические темы.
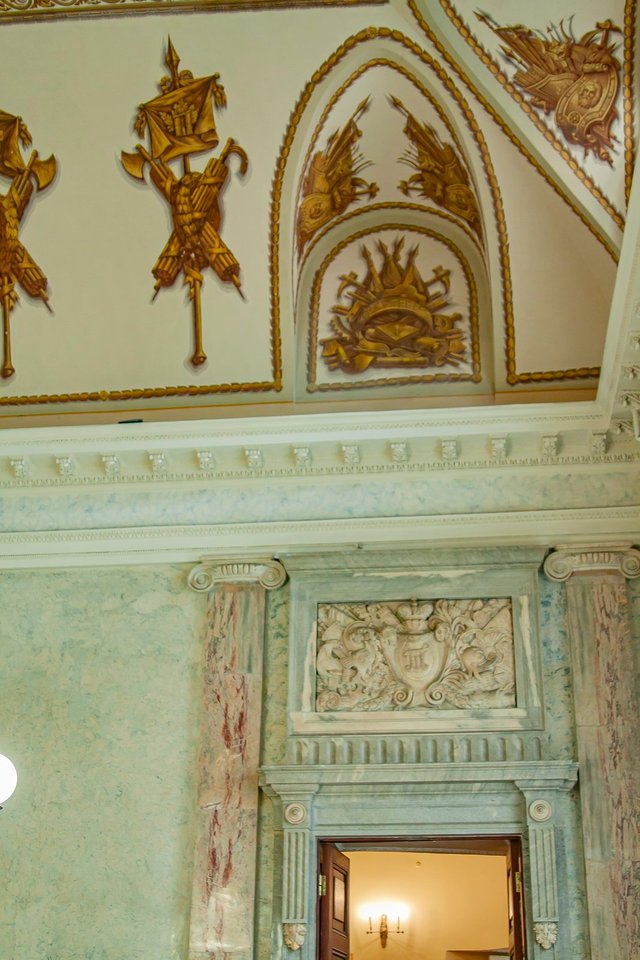
Завтра мы продолжим нашу прогулку по залам Михайловского замка. Меня всегда привекали подобные места, связанные с историей российских императоров и их дворцов. И здесь действительно есть на что посмотреть. Кроме красивых интерьеров здесь много картин и предметов посуды. А на сегодня у меня всё!
