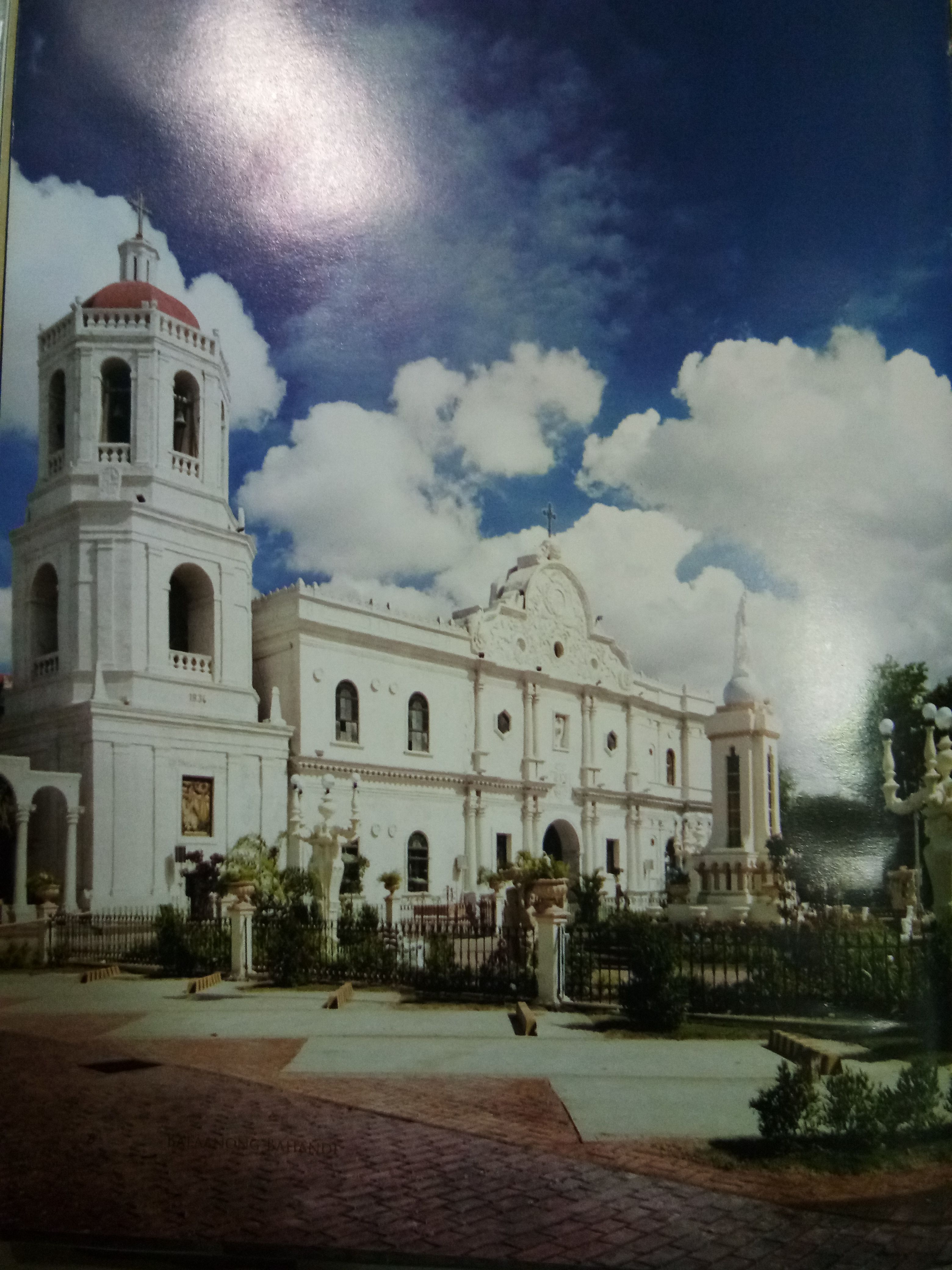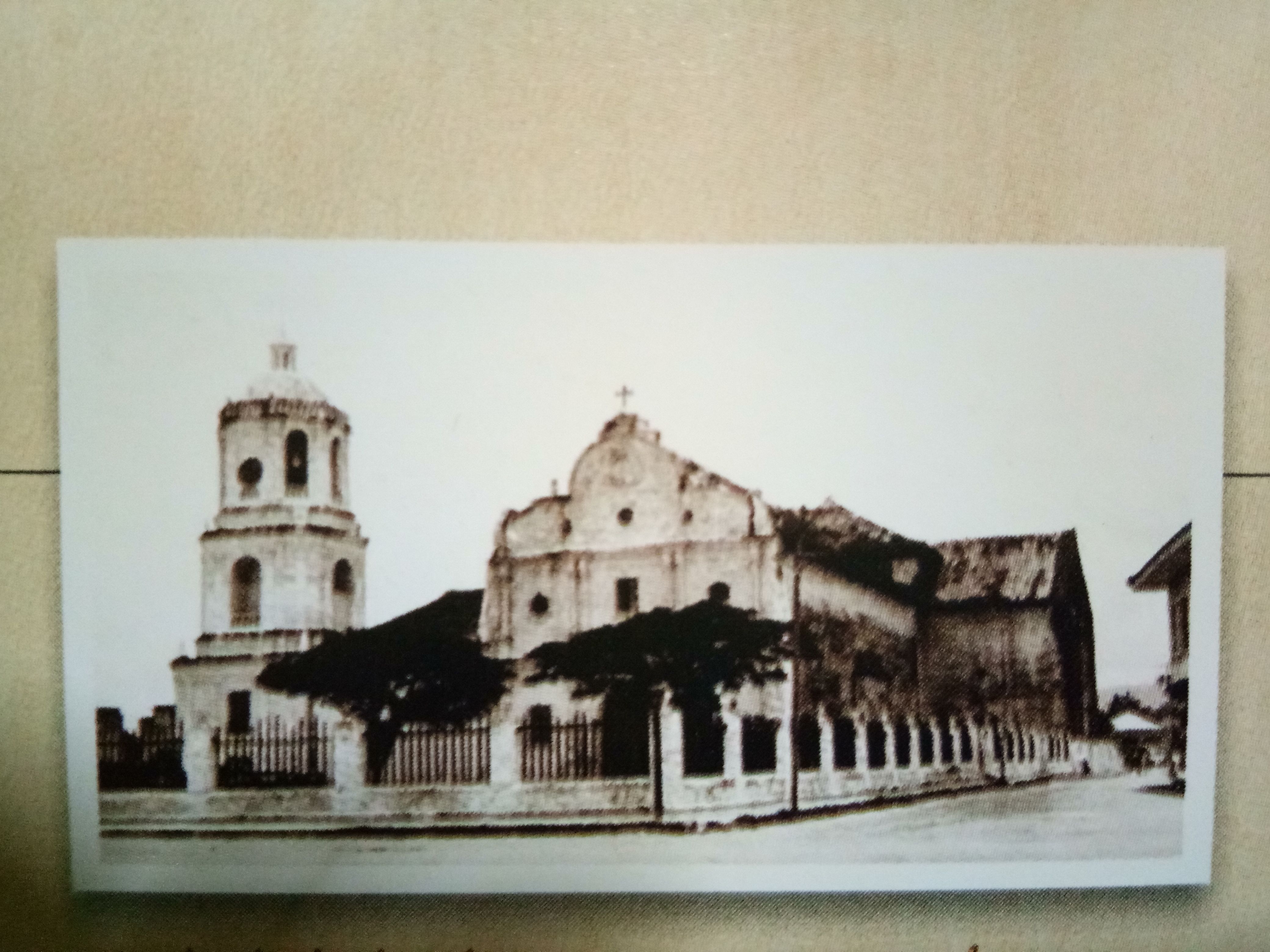Cebu Metropolitan Cathedral History.

In 1578, the Diocese of Manila was establish as a suffragan of the Archdiocese of Mexico. Finding the ecclesiastical territory too wide for effective administration since it covered the entire Philippines, bishop Domingo de Salazar, O.P., petitioned for the division of the diocese. On August 14, 1595, the Diocese of Manila was elevated into an archdiocese with Nueva Segovia, Nueva Caceres and Cebu as suffragan dioceses.
As a new diocese, Cebu needed a church to be the seat of the Bishop. The Cathedral was, in effect, established as the mother church of the diocese. Like all churches, the Cathedral started out as a structure of wood and nipa. It is mentioned that when Fray Juan Lopez took possession of the church in 1665, it was in a sorry state because its roof was made of nipa. It also had a belfry made of wooden posts.
because of this, the bishop requested the King of the Spain that an ecomienda be given to the Cathedral so that its income can be used to build a decent church. In October 28, 1670, the request was granted, and with it, the King also gave a grant of 10,000 which was not given whole but staggered for the next ten years.
Bishop Diego de Aguilar started the construction of a stone church in 1689 but it was never completed for lack of funds. What was later built was also damaged by a typgoon.
About ten years later, some government architects were sent to asses how much it would cost to build the entire church. Thw architects were however unable to come up with n estimate. The inspection was undertaken by Juan de Ayco, upposedly the only mason in Cebu at that time. Together with gim were master carpenters Jeronimo Quibon and Jacinto Caba.
Cathedral of Cebu. Its Creation since the beginning of the conquest. The following are some titular namess of the Cathedral Church, the Guardian Angels (Angeles Custodios), and patron of the city the glorious martyr San vidal.
The Church cathedral of large and strong walls of mamposteria of three yards in thickness, with a cross vault which measures 75 by 91 meters long, the sacristy at 17 by 67 widr in interior, its walls, 12 by 35 high, and the facade, 21 bu 36, covered with clay roof tiles.


