"Weekly Contest 10 || The Diary Game || From Sunrise To Sunset"
Hello there, whats up?
It is an honor to share my dailygame for today and to have my participation on the contest created in hindwhale community. Which I've featured the recipe that I had prepared for breakfast, my work and activities within the day.
So in the morning, I wake up at 6am then quickly preparing the ingredients for my recipe.
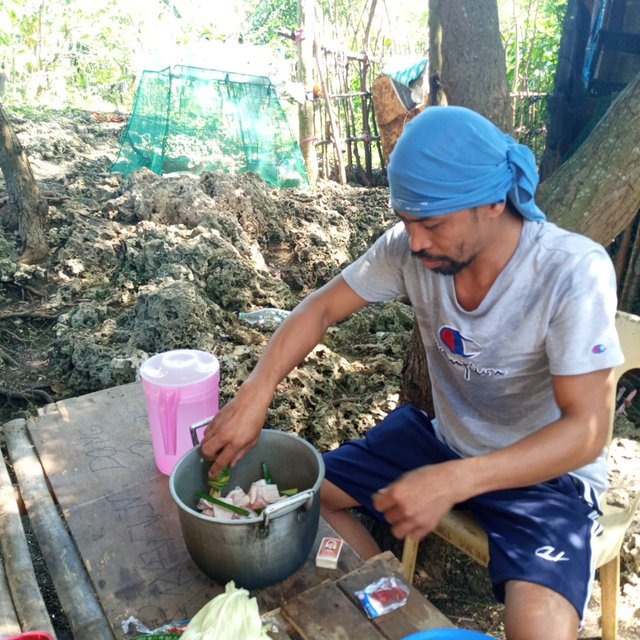
INGREDIENTS:
•1 kilo pork head meat
•3 stalks lemon grass
•4 pcs green pepper
•1 whole onion
•5 stalks onion leaves
•1 whole ginger
•1 sachet of umami seasoning
•1tbsp of salt
•2 liters of water
•1/4 kilo of cabbage
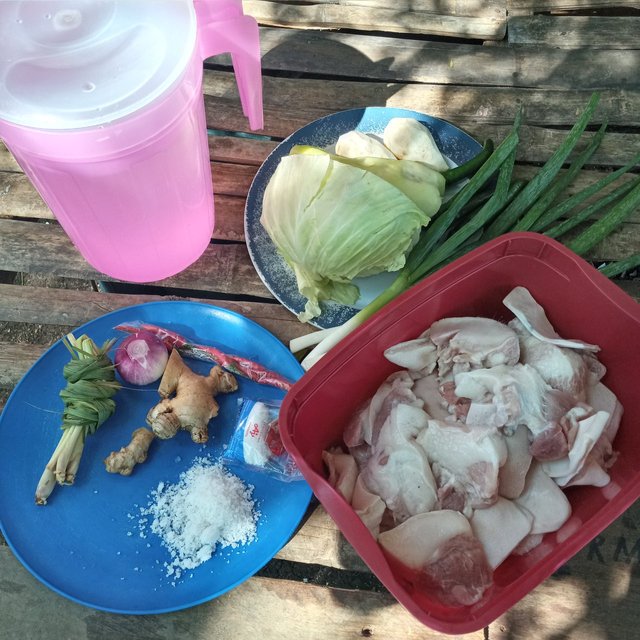
MY COOKING PROCEDURE:
•Put the one kilo pork head meat into the pot.
•Add the spices; these onion leaves, onion, ginger, lemon grass, salt and umami seasoning.
•Mix it thoroughly then cook it to the native cooking fire.
•Wait until it evaporates and then add two liters of water.
•Add the sayote, gabi and the green pepper.
•Lastly add the cabbage.
•Wait until it boils.
•Done with my recipe and ready to serve.
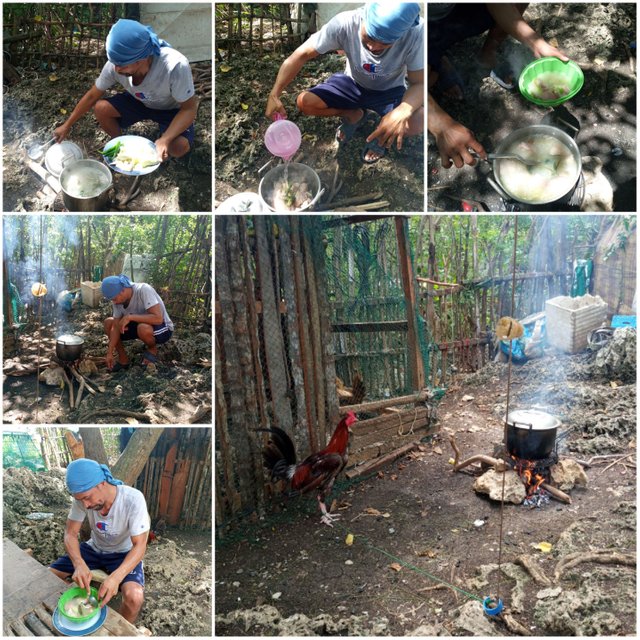
At noon, We go to the house of my mother in law. In which on the back portion of the house there was a guava tree which has a lot of ripe fruits. Actually I'm really fun of getting native ripe guavas for my children because they really like these ripe guavas combined with salt.

And in the afternoon, I have done my freehand illustration of a basic houseplan as requirements in applying a building permit. Which is this is my routine in the company where I'd work.
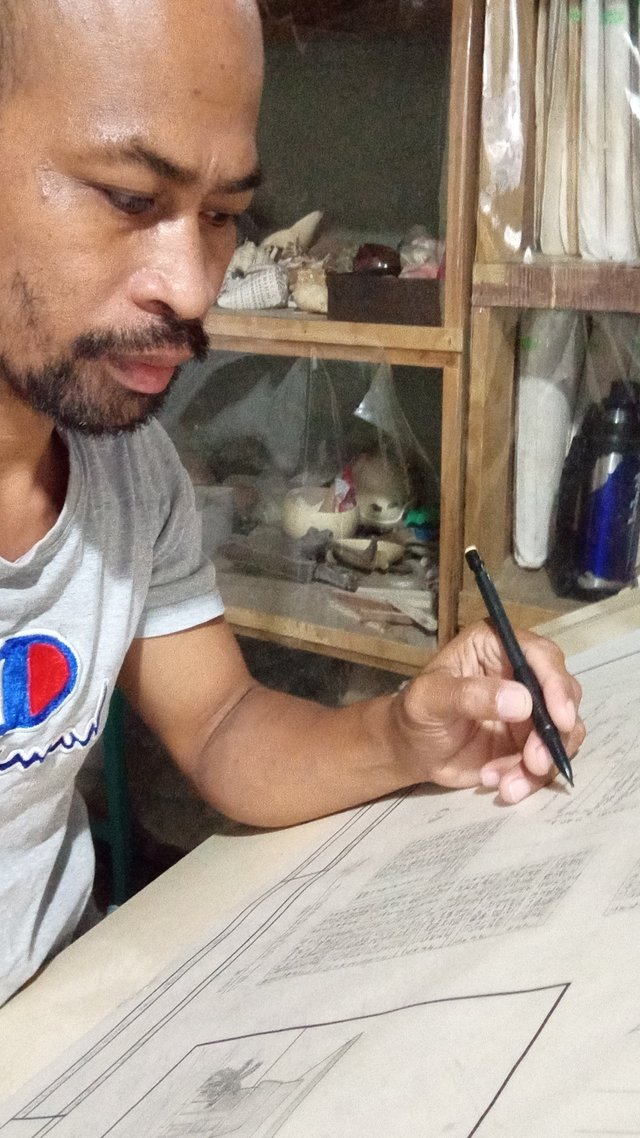
First, is the architectural plan illustration. Where it stated the location plan, lot development plan and the perspective. Next, the illustration of all views and elevations. The front elevation, left and right elevation, rear elevation. Then the structural plan which illustrated the structure and strength of the building. The plumbing plan which it indicates the water and sanitary pipelines. Lastly, the electrical plan which contains all the computation and schedule of loads of lighting outlet and convenience outlet illustrations.
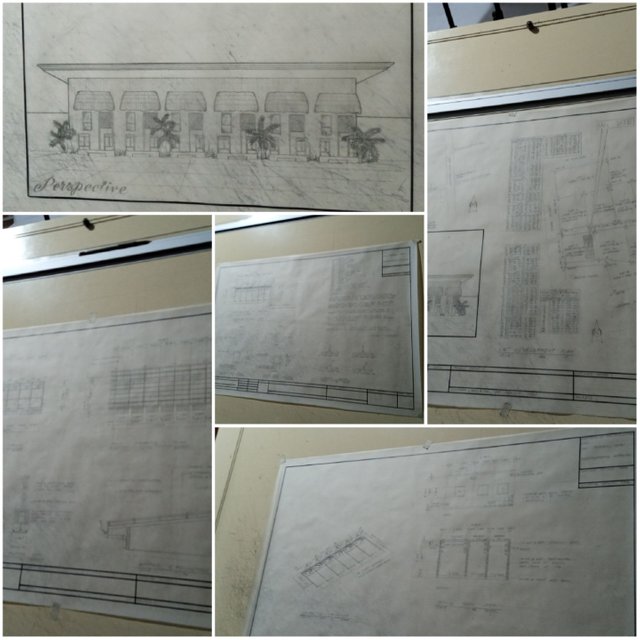
So this is it, my diary within this day... thanks!
Upvoted! Thank you for supporting witness @jswit.