My city Neuburg an der Donau (Houses of Amalien street 1) / Meine Stadt Neuburg an der Donau (Häuser der Amalienstrasse 1)
Amalienstrasse A61-A58
The first four houses after the castle are the topic of my article today.
Die ersten vier Häuser nach dem Schloß sind das Thema meines heutigen Artikels.
A61 - A former bourgeois house from the 17th century with cellars on several floors, which are said to have been the wine cellars of Count Palatine Ottheinrichs. The three-storey gabled corner house was renovated in 2003, the cellars are again used gastronomically.
A61 - Ein ehemaliges Bürgerhaus aus dem 17. Jahrhundert mit Kellern auf mehreren Etagen, die der Sage nach die Weinkeller des Pfalzgrafen Ottheinrichs gewesen sein sollen. Das dreigeschossige giebelständige Eckhaus wurde 2003 renoviert, die Keller werden wieder gastronomisch genutzt.
A60 - Former book printing house. The three-storey corner building with a lens-gabled tail gable and figurine niche above the portal is in the core of the 16th century and was rebuilt in 1714.
A60 - Ehemalige Buchdruckerei. Der dreigeschossige Eckbau mit linsengegliedertem Schweifgiebel und Figurennische über dem Portal ist im Kern aus dem 16. Jahrhundert und wurde 1714 umgebaut.
A59 - Also a former townhouse, the so-called Schell House. The three-storey gabled house with two-winged front door with Empire ornamentation was built in the early 17th century. The redesign of the facade was 1725, the renovation in 1982-84.
A59 - Ebenfalls ein ehemaliges Bürgerhaus, das sogenannte Schell Haus. Das dreigeschossige Giebelhaus mit zweiflügeliger Haustür mit Empire-Ornamentik wurde im frühen 17. Jahrhundert erbaut. Die Neugestaltung der Fassade erfolgte 1725, die Sanierung 1982-84.
A58 - Former citizen house, so-called Graßeggerhaus has been family-owned since 1731, the two-storey building with stepped gable and flat oriel was built towards the end of the 16th century and was in the 18./19. Century changed slightly.
A58 - Ehemaliges Bürgerhaus, sogenanntes Graßeggerhaus ist im Familienbesitz seit 1731, der zweigeschossige Bau mit Treppengiebel und Flacherker wurde gegen Ende des 16. Jahrhunderts erbaut und im 18./19. Jahrhundert leicht verändert.
Camera: Canon EOS 200D, all photos taken last week

See you next time! / Bis nächstes Mal!
Thank you for your attention! / Danke für Deine Aufmerksamkeit!
Original content by
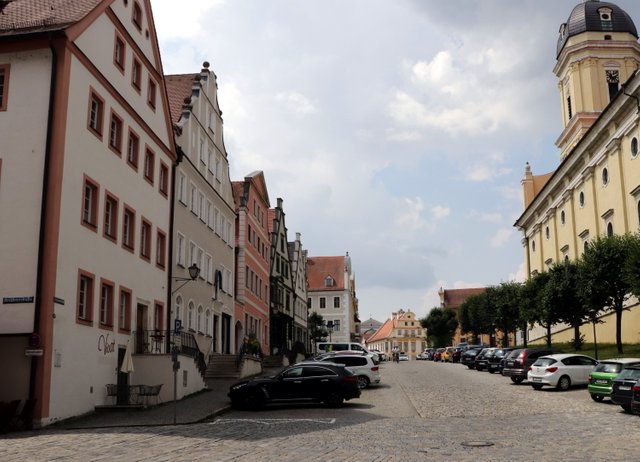
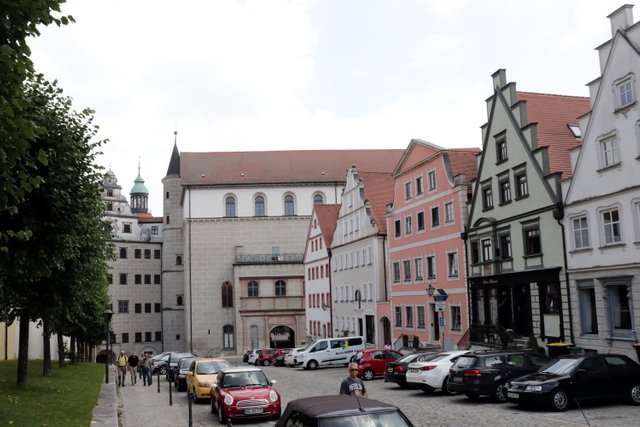
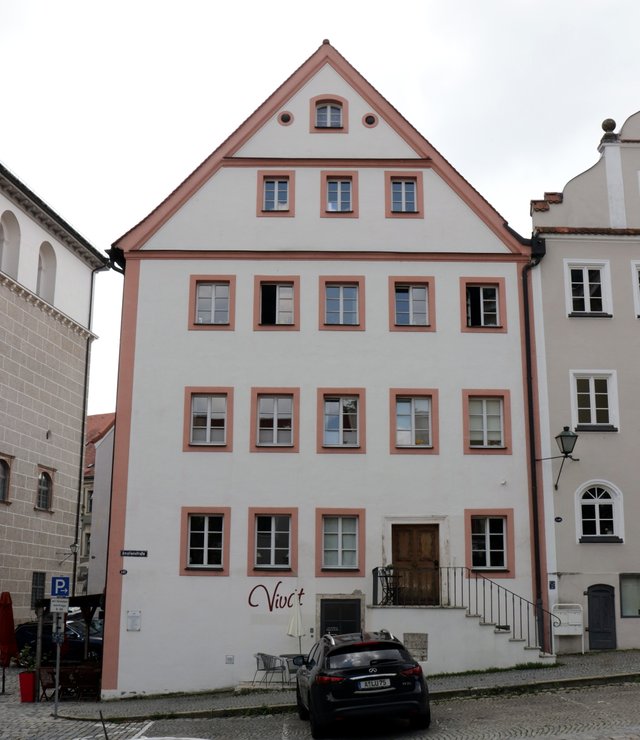
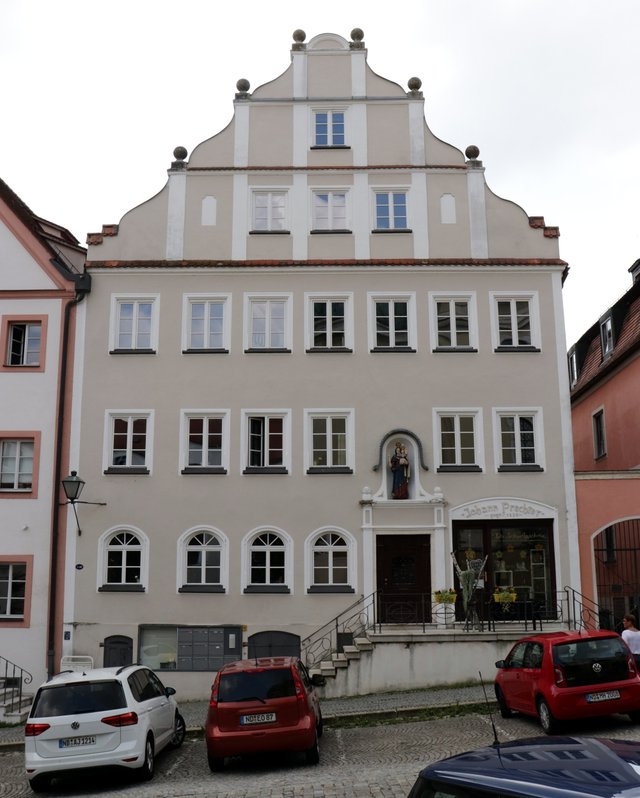
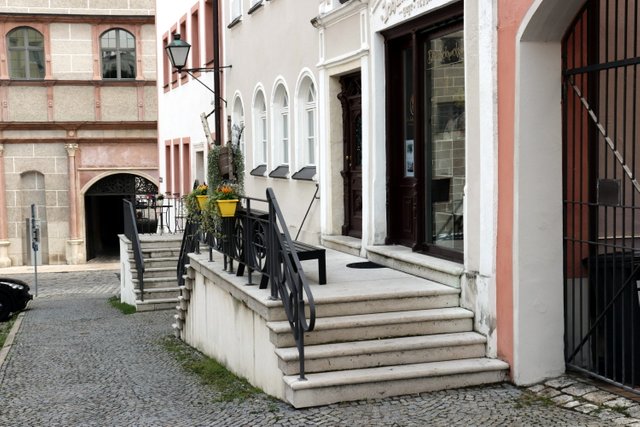
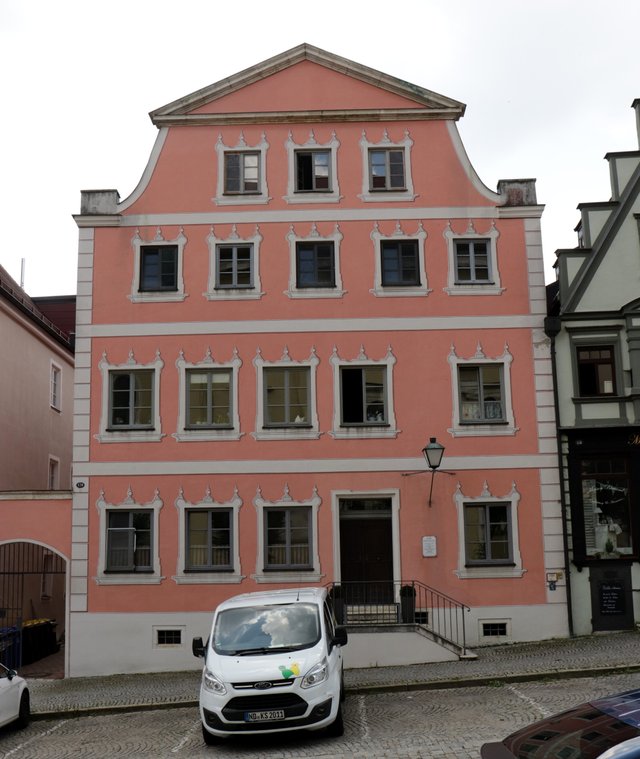
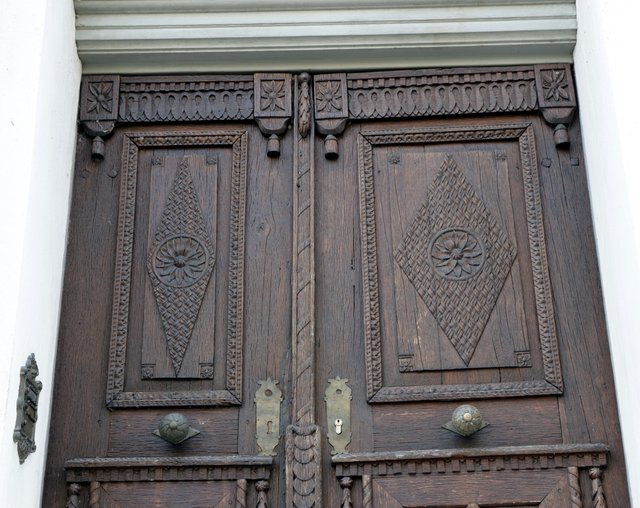
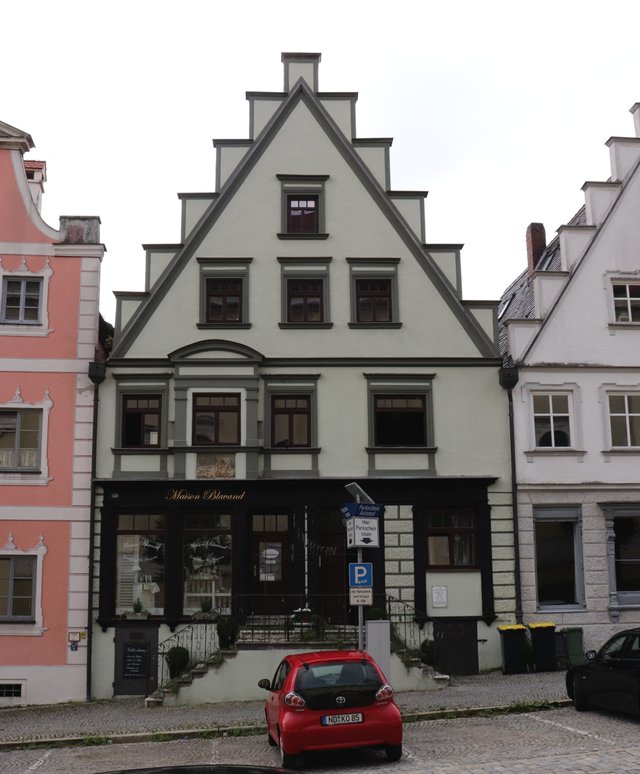
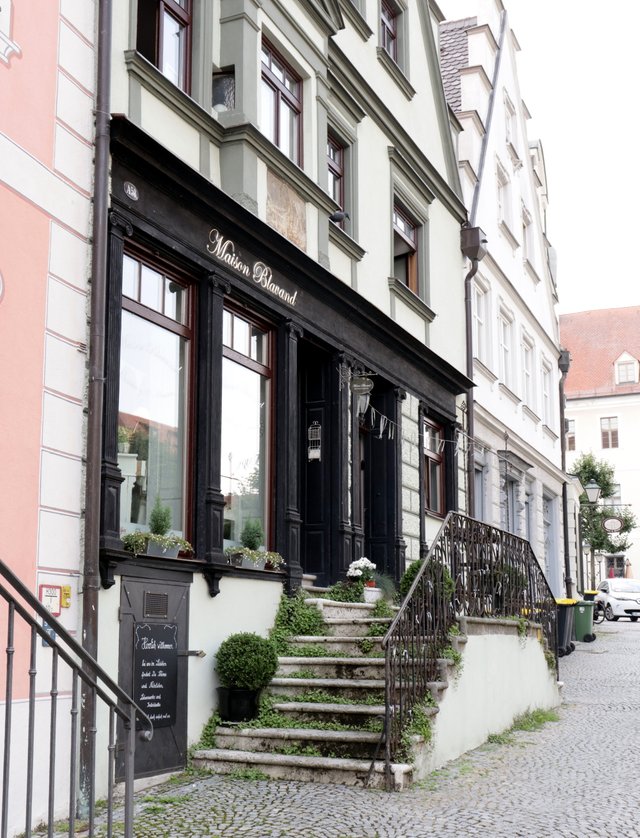
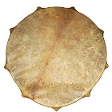 Schaman Gerbert
Schaman Gerbert
i love the structures of the buildings captain
my favorite one is the maison bldg.
miss you captain , ❤️❤️❤️
so many interesting doors and windows :D
This was very interesting to check out the architecture is simply fantastic and mind blowing
muy buena informacion amigo saludos desde venezuela.
Hermosas fotos de esas casas modernas
👍👍👍👍👍👍
hello friend @schamangerbert read my post if you can support my project for the children of venezuela with some kind of disease read my post. You can help with donations or votes to the post
link post.....https://steemit.com/steemit/@freddy17/project-and-support-request-from-steemit-users-donacionesvzla-project