ARCHITECTURAL DESIGN I : Lithium
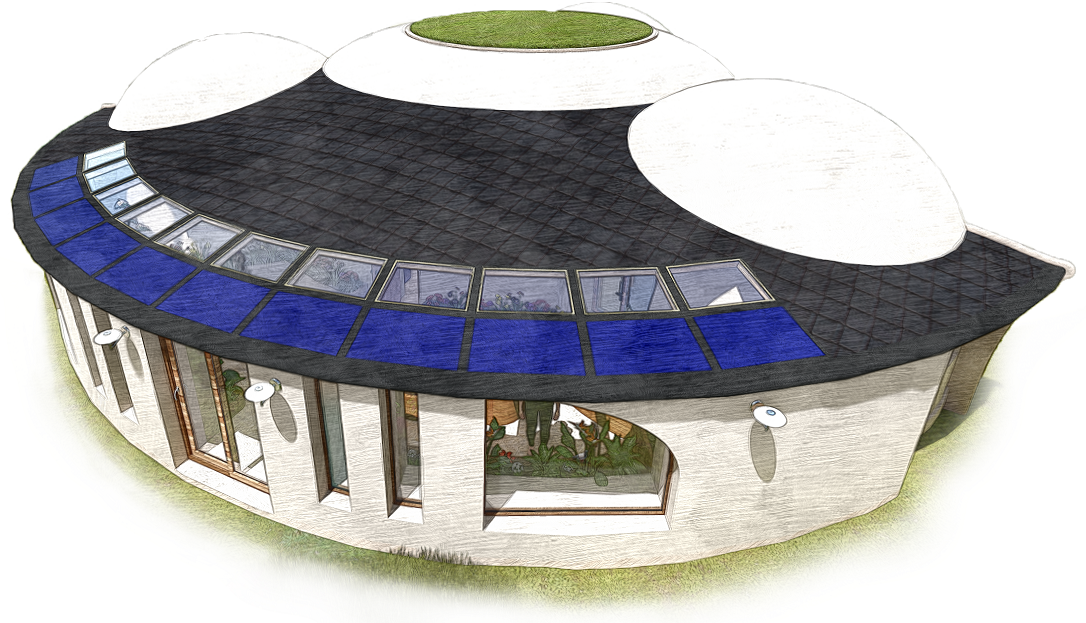
First free architectural solution to exit the system with E.R.A. Project, economic and autonomous oriented home designed by sacred geometry, and optimised for green energy & permaculture.
SPECIFICATIONS
Shape of habitat : This design is inspired by the torus and the atom [3 electrons around nucleus).
Suggested Materials and Techniques : Wire Mesh and Shotcrete - or - Wood and Clay - or - Super adobe - or - Giant 3D printing.
Surface area : Living area of 90 m², suitable for two to four persons according to layout (two bedrooms).
Landscaping : A greenhouse / workshop in super adobe, a garden composed of raised bins, a henhouse.
Suggested means of production : Recovery of rainwater, solar thermal and photovoltaic.
Estimated cost of the habitat : 30 000 to 70 000 $ (except land buying) according to facilities and method of construction.
Environment and advised climate : Temperate, in flat ground with possibly a zone sported and / or a water course.
Can integrate harmoniously with the landscape, in an eco-town and realizable in self-construction or participative sites.

FIRST PHASE : Shape and Geometry
I began by counting the spaces to be created : The habitat in itself will therefore comprise two bedrooms, a room of water, a "common parts room" as well as a veranda.
I continued by studying the different geometries that could connect these spaces in harmonious and practical form, respecting the sacred geometry (golden mean, balance) and the possibilities offered by materials.
I deduced a shape on the ground and an arrangement of the parts inspired by the atom (bubbles) and the implied triangle, here three pieces gravitate around the collective space that will be linked to the veranda on the south side in order to optimize energetic efficiency, inspired from what nature does and allows.
Here is what will give the general shape in 3D, seen from the outside. The terrace visible on the front is the location of the greenhouse, the 3 rooms of 16 m² are the brown ones, and the white is the collective space of 49 m².
The whole interior surface is 97 m² of which 90+ will be habitable, and the whole is 133 m ² counting the greenhouse, this part is not a part of the habitable surface according to the French regulation (it can change according to the country the house is build in). Enjoy a pleasant and spacious surface while minimizing administrative costs and constraints.
Concerning the central piece (white), its shape is that of a half torus. Its top may either benefit from a vegetation cover such as in the example I have chosen to illustrate below, or retain its vortex shape if it is desired to optimize the rainwater recovery by the central pillar. Vortex flow naturally energizes water and improves its properties (see Viktor Schauberger and Dan Winter research).
Due to its shape, I chose to name this habitat "Lithium" for its resemblance to the geometry of the eponymous atom.

SECOND PHASE : Feng Shui space distribution
For that house, I let people chose many factor with a google form, then I created the house following these factors.
So first, I listed the spaces to be created, using the context defined in the form results, then I used a Feng Shui compass (Ba Gua) to position each space in the most beneficial location possible depending on the geometry of the habitat and the constraints defined.
I continued by placing as well as possible the openings (doors and windows) following the walking ways in the habitat, in the respect of the Feng Shui and the circulation of the flows (heat, networks, "chi / ki / pranic" energy, ...).
This made I planted a number of sketches to organize and arrange the different spaces, I then made a selection of the most interesting ones until choosing an ideal distribution according to the criteria given above. To finish this phase I took this sketch of my own on my architecture software, which will serve me as the basis for the continuation of the design.
The following image is my Feng Shui Study for this house, it is in French (sorry) but I will describe it : At left this is the Ba Gua, this is for placing the room to the best positions according to the energies / elements / colors / furniture. At Right this is the design with the room / places names in white glowing, and in yellow you can see the energy flow according to Feng Shui / sacred geometry ancestral knowledge.


THIRD PHASE : 3D Modeling of wood framing
The habitat is intended to be constructible at least by three different methods and sets of materials, one of which is composed of wooden frame and clay in the manner of the cob.
It was therefore necessary to thinking on the wooden frame shape which would be the most interesting for the form of the habitat. Here is the result in video below :

FOURTH PHASE : Landscape, House and Greenhouse
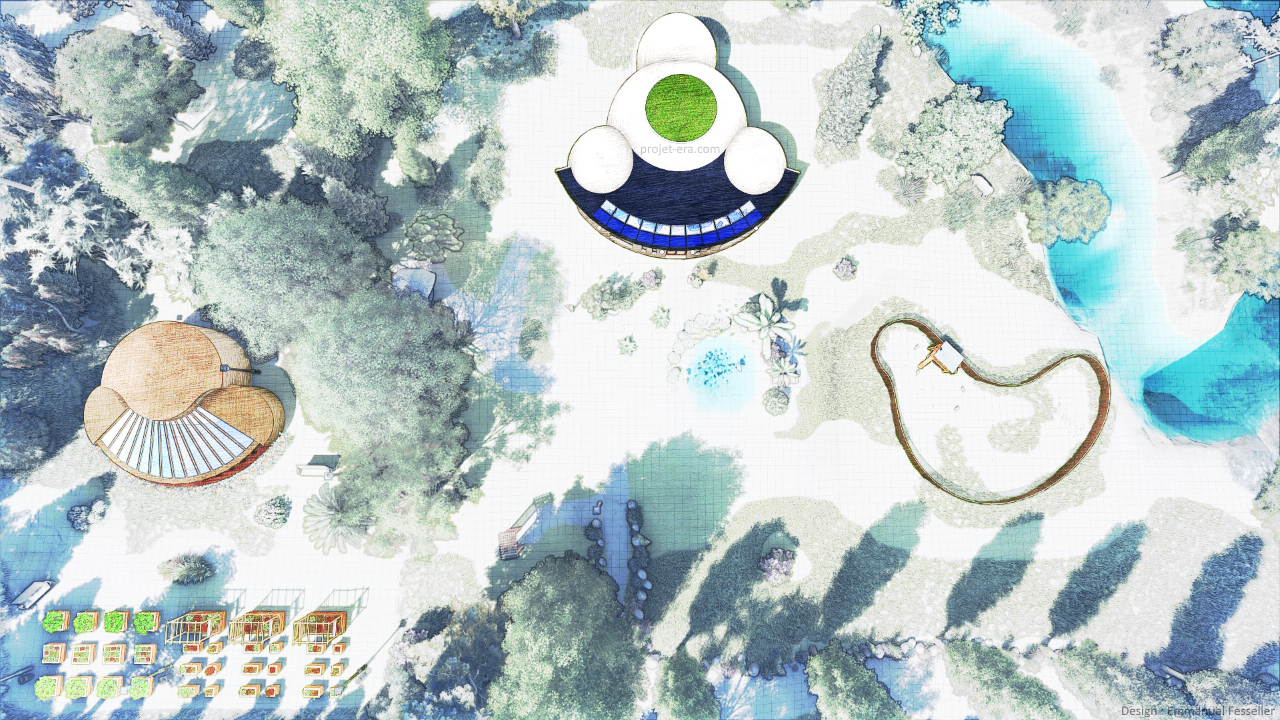 |
 | 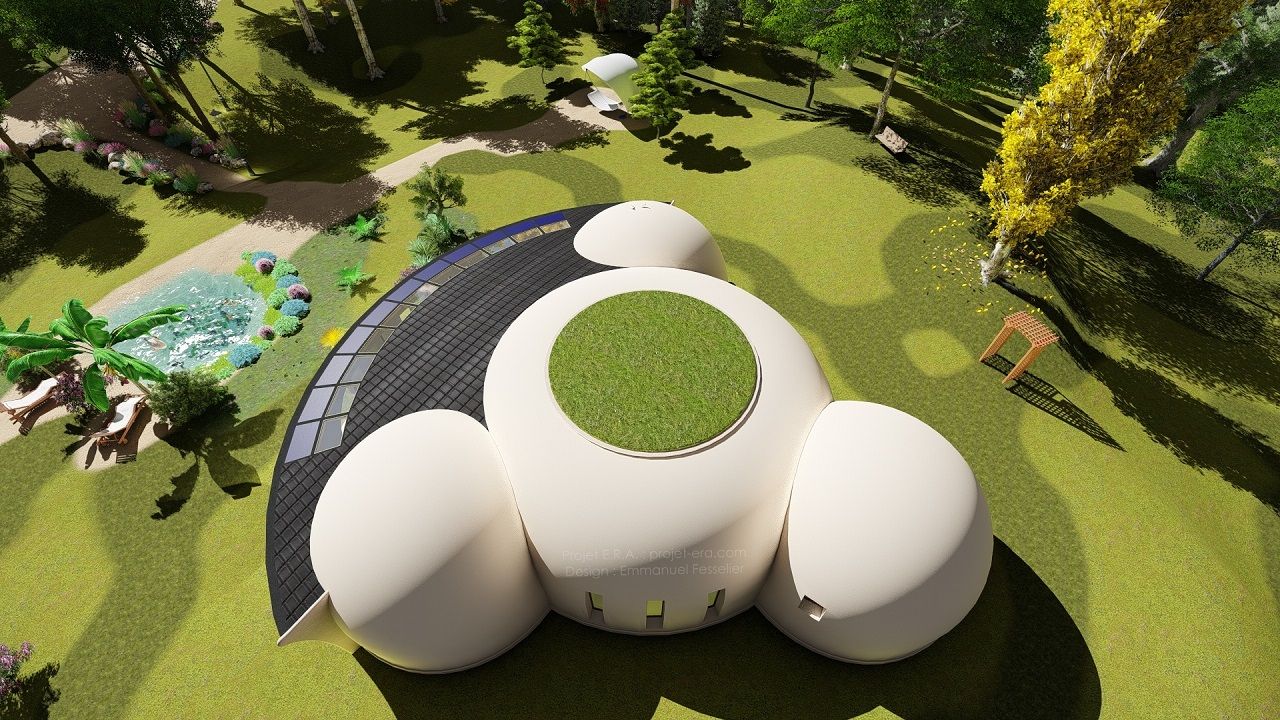 |
 |
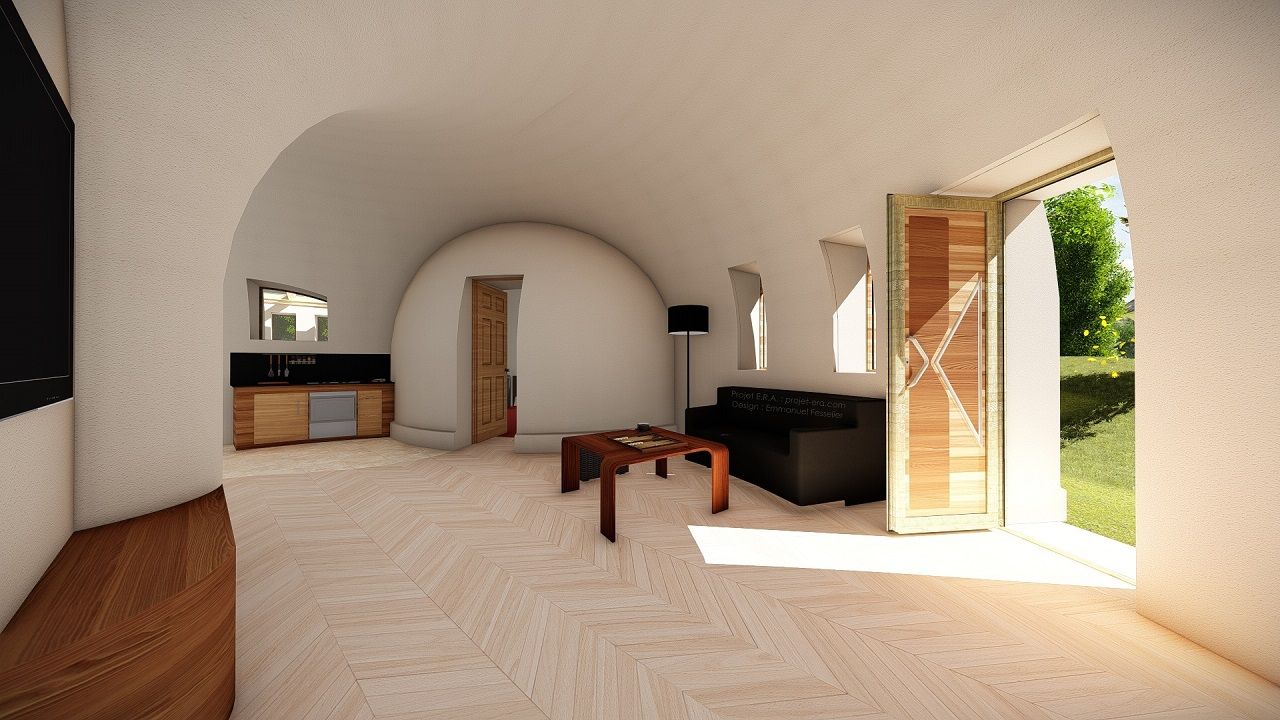 |  |
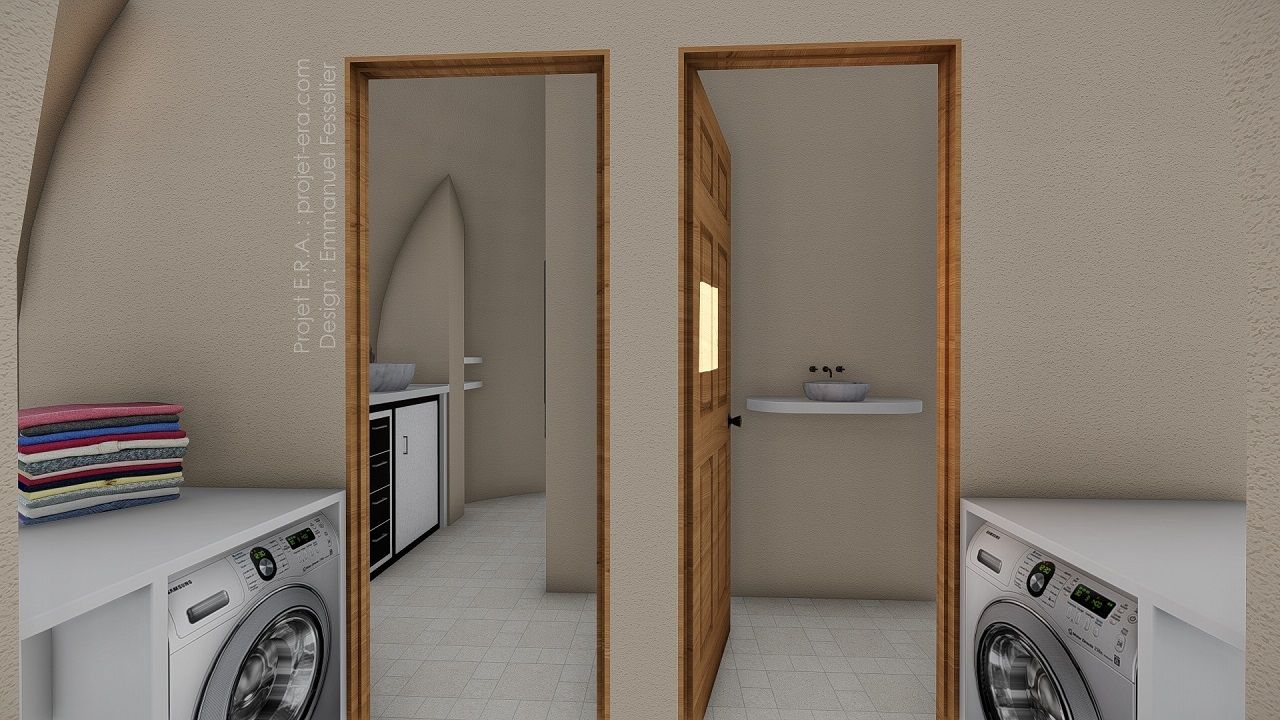 |  |
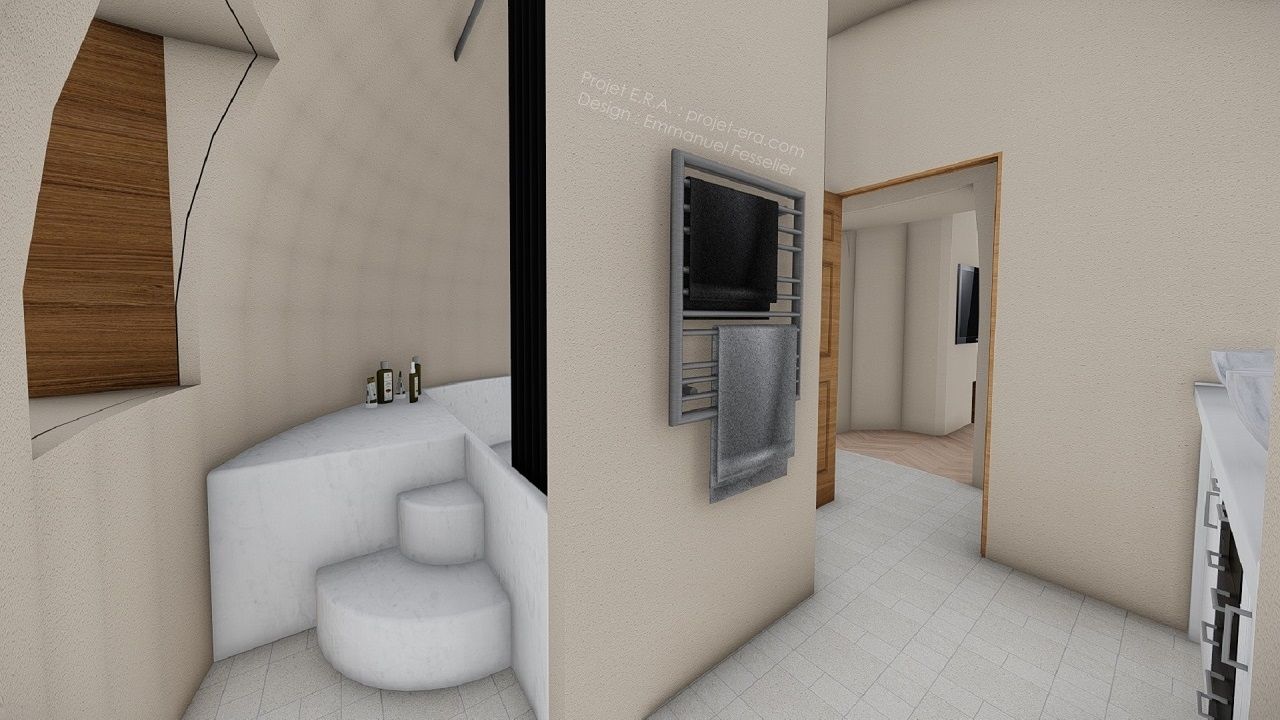 |  |
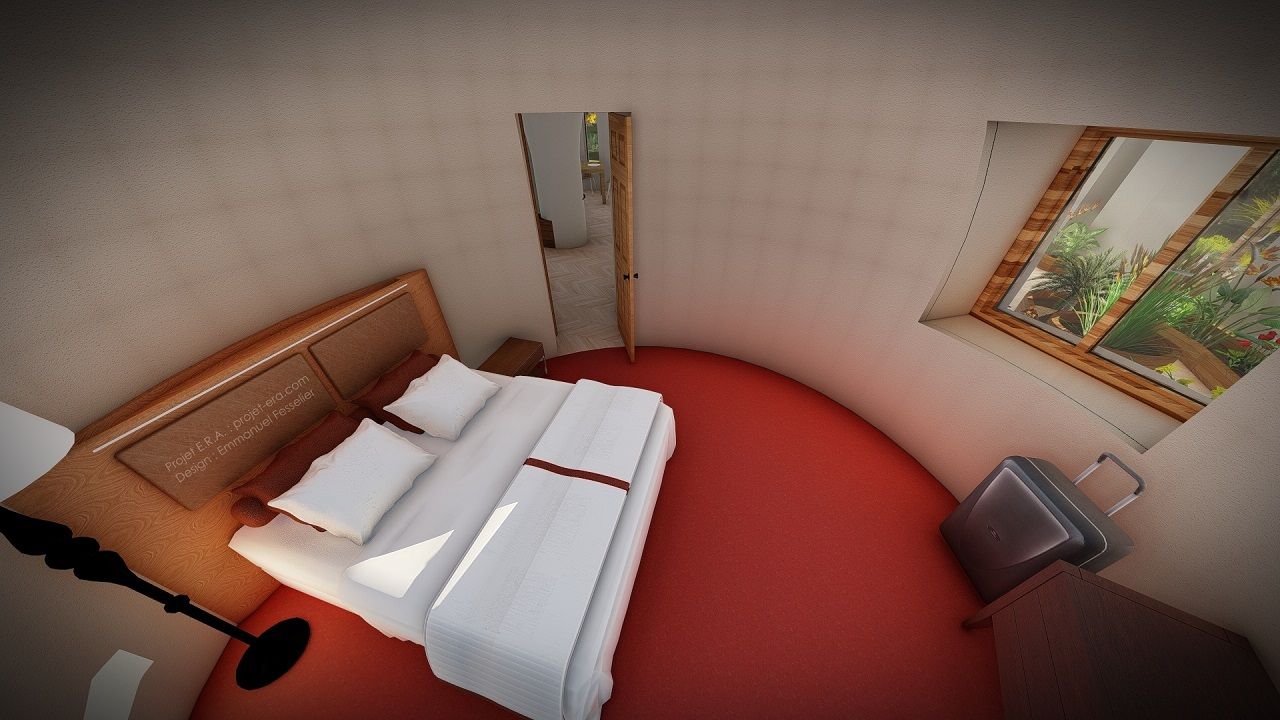 |  |
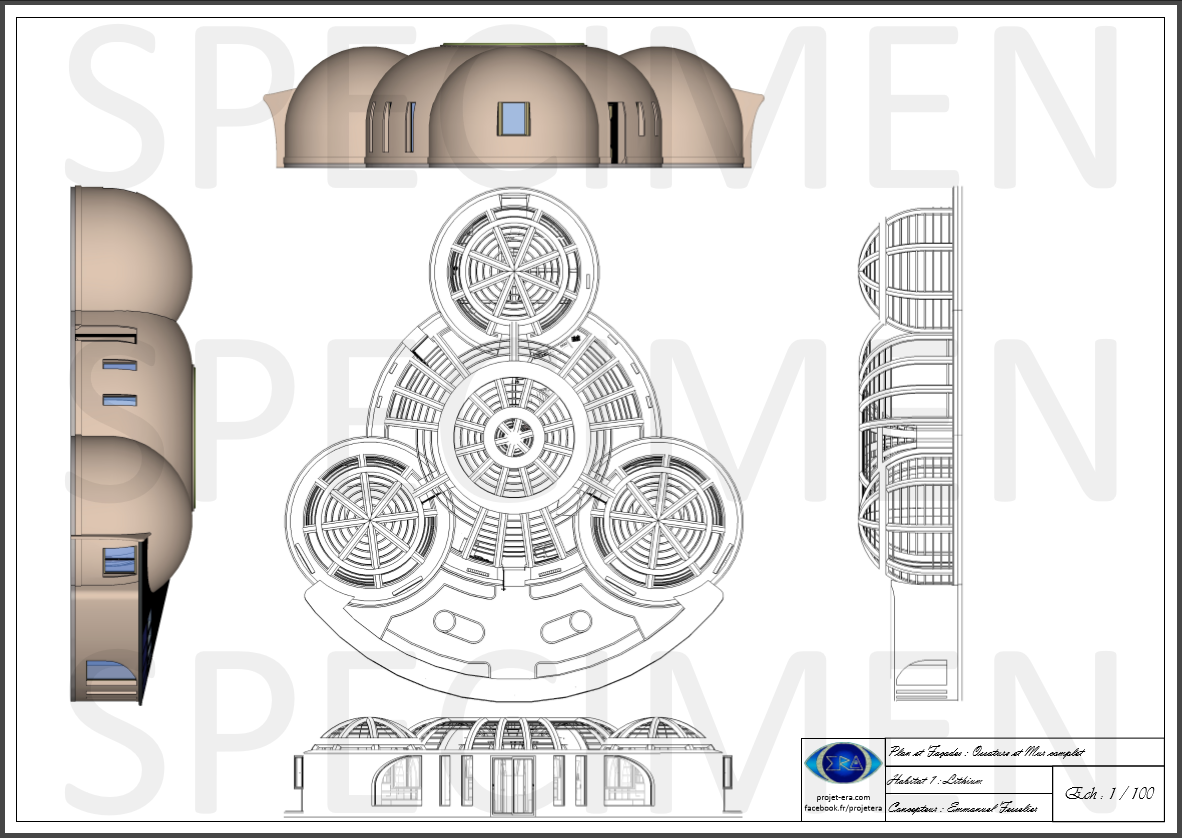 |
 |
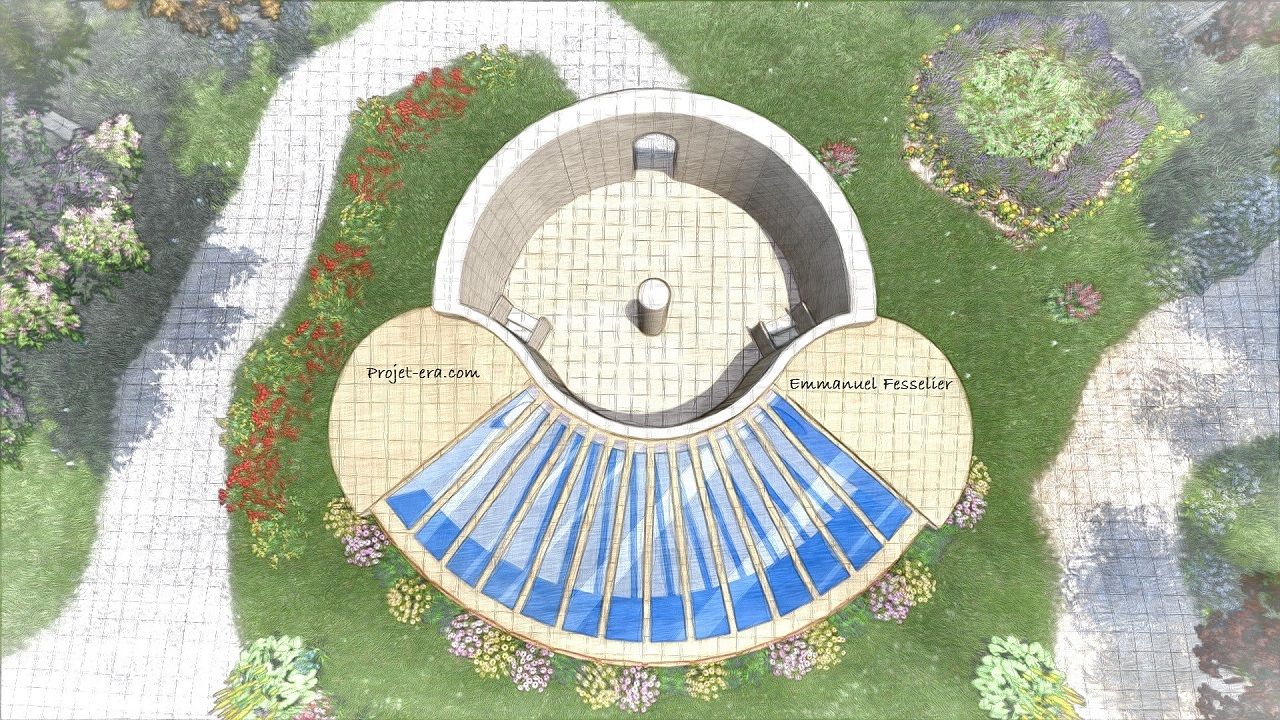 |  |
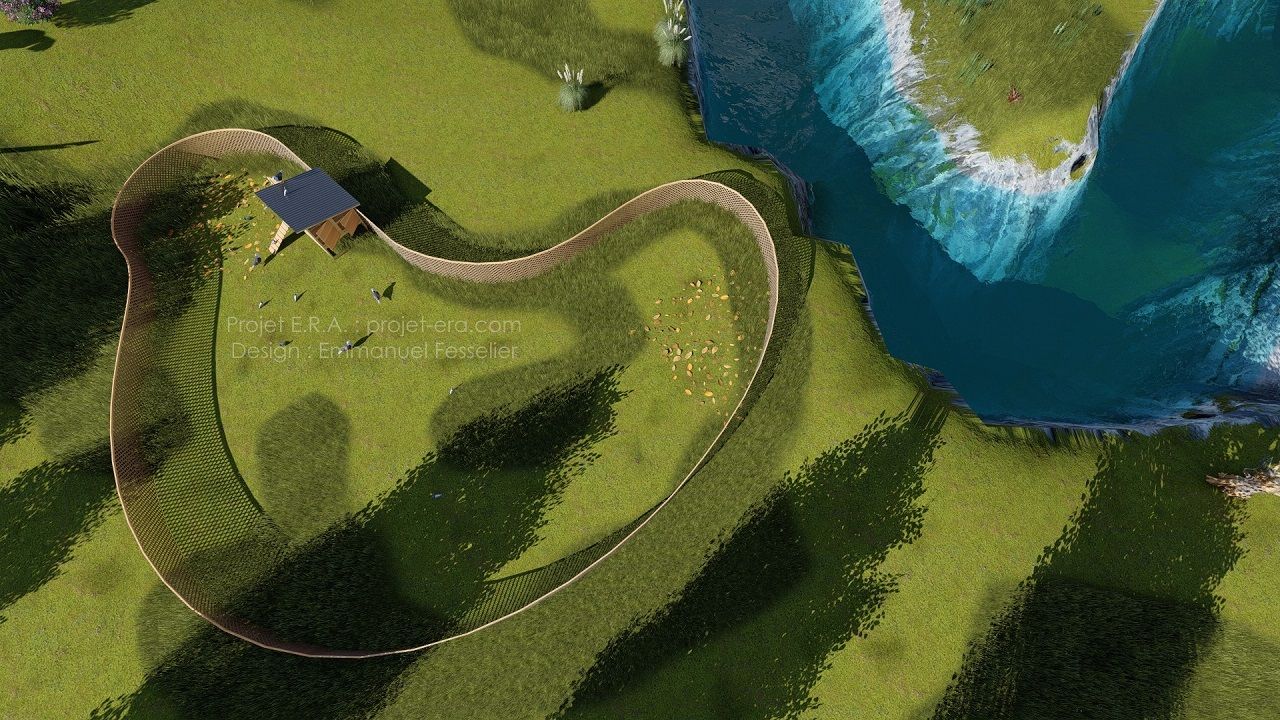 |  |

FIFTH PHASE : Final Rendering and Video editing


IF YOU WANT TO SUPPORT MY WORK YOU CAN
and Share on Networks
0x266936320952C248825472F2167Ec7c76829C734
377eVd4nQ2NkY6UfCLZzJggdTAWhGXSZfH



this technology and concept is awesome!
Thank you @palashjyotinath ! :D
awesome!
what's the minimum/average budget? :)
Thanks a lot ! :D
Minimum budget for humanitarian needs could be just some 2000 to 5000 $ (walls with earthbags or adobe or "giant 3D printing" methods, simple water and electric network, basic wind turbine).
Then the budget for total autonomy could be 60 000 $ i think, because the builders have to add for energy a choosen mix between : 2kw wind turbine, 2kw photovoltaic , a solar cooker, rocket stove, thermal solar pannels, hydrogen efficient generator / with apropriate networks.
The house in itself is really economic, since earth bags provide the best insulation, resistance (physic, climatic, earthquakes, tornados), for the only price of bags (1k€ for 1000 linear meters and 15cm thickness if i remember well). So the price will really depends on total autonomy needing (maybe in network with other houses, wich is the best solution following my researchs and plans) or not.
You will have a better lisibility with BUSY : https://busy.org/steemit/@mercuriel/architectural-design-i-lithium
Wow, I love the structure. Just looking at the pictures gets me so relaxed. I love round walls. Must be amazing to be inside them.
Thanks ! Yah i love curved and round houses, many of those i create are round or are sometimes following a geometric form (pentagon, hexagon, heptagon and so on... every geometry represent a particular "enrgy" or "ambiance, it is a sort of alchemy of the macrocosm (house) related to the microcosm (resident).
This is so beautiful. I am forwarding to friends in your industry. I got here through our FB group. Following upvoted and resteemed.
Thanks a lot ! i' 'll follow you too !
Excellent architectural design, good program to present and good presentation.
Congratulations.
Thank you @cleon21 !
Its amazing dude.
Your appreciation with your designer look is very appreciable and has great value for me ! :D
Bes sure to join our contest :)
send me the link, i am joining :)
YOU WON! Sorry I misspelled your name and can;t change the title but i made sure the transfer went to you! https://steemit.com/steemit/@ecoknowme/congratulations-to-murcuriel-winner-of-the-ecoknowme-challenge
THANKS A LOT !!!! YEAAAAAAAAAAH
Each little stone helps me with this project :D
Congratulations @mercuriel! You have completed some achievement on Steemit and have been rewarded with new badge(s) :
Click on any badge to view your own Board of Honor on SteemitBoard.
For more information about SteemitBoard, click here
If you no longer want to receive notifications, reply to this comment with the word
STOPCongratulations @mercuriel! You have completed some achievement on Steemit and have been rewarded with new badge(s) :
Click on any badge to view your own Board of Honor on SteemitBoard.
For more information about SteemitBoard, click here
If you no longer want to receive notifications, reply to this comment with the word
STOP